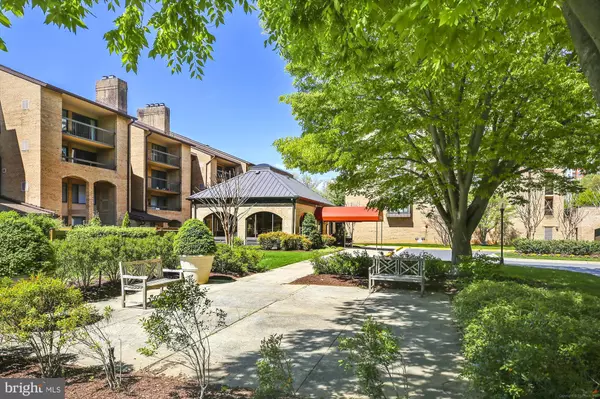For more information regarding the value of a property, please contact us for a free consultation.
Key Details
Sold Price $540,000
Property Type Condo
Sub Type Condo/Co-op
Listing Status Sold
Purchase Type For Sale
Square Footage 1,672 sqft
Price per Sqft $322
Subdivision Old Georgetown Vill Codm
MLS Listing ID MDMC2082010
Sold Date 07/05/23
Style Contemporary,Unit/Flat
Bedrooms 2
Full Baths 2
Half Baths 1
Condo Fees $1,053/mo
HOA Y/N N
Abv Grd Liv Area 1,672
Originating Board BRIGHT
Year Built 1980
Annual Tax Amount $5,562
Tax Year 2023
Property Description
Welcome to an incredibly spacious two bedroom plus den, 2.5 bath condo in sought after Old Georgetown Village. You will love the location, layout, light, and two-level living with impressive closet space! As large as some single family homes at 1672 square feet plus tandem garage parking for two cars and two garage storage rooms. Upper level includes two bedrooms, two baths, and laundry room. Lower level: kitchen, living room, dining room, den, 1/2 bath, and access to a spectacular patio which provides a private oasis for entertaining and relaxing with an abundance of room for your dream garden and landscape ideas. This is one of the few units in the building where a barbecue grill is allowed on the patio. Both levels have elevator access down the hall. This location is convenient to all of our areas' commuter routes. Old Georgetown Village is walking distance to Whole Foods, Pike and Rose, and dozens of restaurants. You can even walk to North Bethesda/White Flint Metro getting you downtown in a flash and to both Reagan National and Dulles Airports. Photos are virtually staged except the patio - furniture conveys. This is a no pets condominium - except turtles, birds, and fish. The condo amenities include a beautiful pool, exercise room, community room, tennis/pickle ball courts, on site management and security.
Location
State MD
County Montgomery
Zoning PD9
Interior
Interior Features Breakfast Area, Built-Ins, Dining Area, Family Room Off Kitchen, Floor Plan - Traditional, Kitchen - Eat-In, Kitchen - Gourmet, Window Treatments, Wood Floors
Hot Water Electric
Heating Forced Air
Cooling Central A/C
Flooring Engineered Wood, Carpet
Fireplaces Number 1
Fireplaces Type Electric
Equipment Built-In Microwave, Dishwasher, Disposal, Oven/Range - Electric, Refrigerator, Washer, Dryer
Fireplace Y
Appliance Built-In Microwave, Dishwasher, Disposal, Oven/Range - Electric, Refrigerator, Washer, Dryer
Heat Source Electric
Laundry Dryer In Unit, Washer In Unit
Exterior
Parking Features Additional Storage Area, Basement Garage
Garage Spaces 2.0
Amenities Available Concierge, Elevator, Exercise Room, Extra Storage, Meeting Room, Party Room, Pool - Outdoor, Security, Tennis Courts
Water Access N
Accessibility Other, 2+ Access Exits
Attached Garage 2
Total Parking Spaces 2
Garage Y
Building
Story 4
Unit Features Garden 1 - 4 Floors
Sewer Public Sewer
Water Public
Architectural Style Contemporary, Unit/Flat
Level or Stories 4
Additional Building Above Grade, Below Grade
New Construction N
Schools
Elementary Schools Garrett Park
Middle Schools Tilden
High Schools Walter Johnson
School District Montgomery County Public Schools
Others
Pets Allowed N
HOA Fee Include Common Area Maintenance,Ext Bldg Maint,Management,Reserve Funds,Security Gate,Snow Removal,Trash,Water
Senior Community No
Tax ID 160402021014
Ownership Condominium
Security Features Main Entrance Lock
Special Listing Condition Standard
Read Less Info
Want to know what your home might be worth? Contact us for a FREE valuation!

Our team is ready to help you sell your home for the highest possible price ASAP

Bought with Lily L Cole • Long & Foster Real Estate, Inc.
"My job is to find and attract mastery-based agents to the office, protect the culture, and make sure everyone is happy! "




