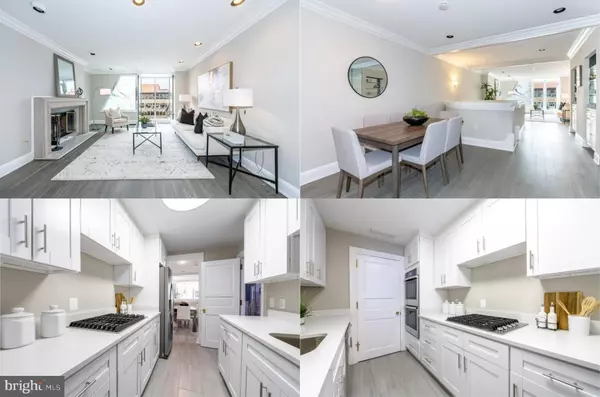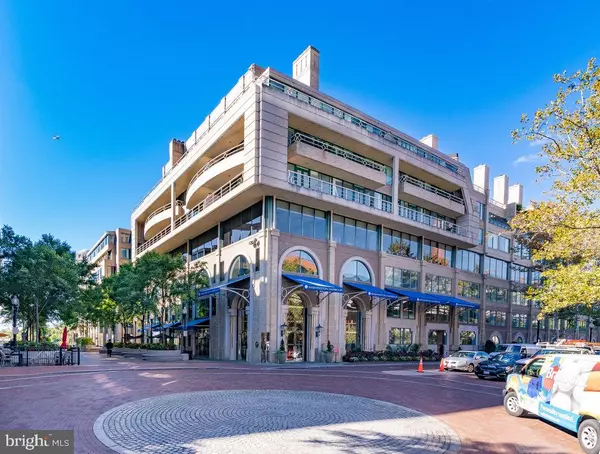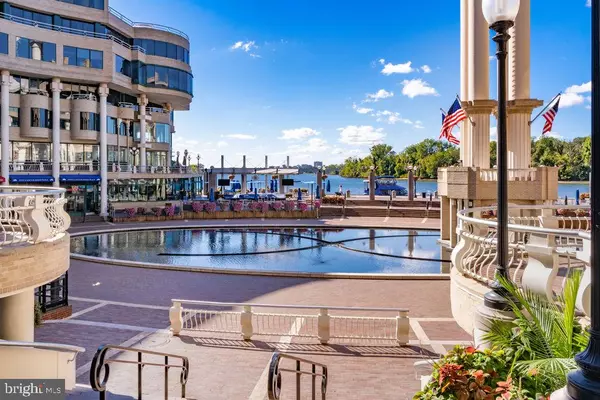For more information regarding the value of a property, please contact us for a free consultation.
Key Details
Sold Price $745,000
Property Type Condo
Sub Type Condo/Co-op
Listing Status Sold
Purchase Type For Sale
Square Footage 1,758 sqft
Price per Sqft $423
Subdivision Georgetown
MLS Listing ID DCDC2061500
Sold Date 07/05/23
Style Contemporary
Bedrooms 2
Full Baths 2
Half Baths 1
Condo Fees $3,590/mo
HOA Y/N N
Abv Grd Liv Area 1,758
Originating Board BRIGHT
Year Built 1984
Annual Tax Amount $7,781
Tax Year 2022
Property Description
Gorgeous new high end kitchen remodel, everything brand new! Embrace chic city living in this stunning 2 bedroom, 2.5 bath penthouse condo located in the heart of Georgetown's Waterfront, and only steps away from the area's finest restaurants, shopping, and nightlife the area has to offer. Located in the upscale and amenity filled Washington Harbour Condominium with 24 hour concierge, security, and reserved garage parking, this home boasts 1,758 square feet of living space on 2 levels and partial water & city views of the Potomac River and Georgetown! An open floor plan, balcony, decorative moldings, custom built-ins, fireplace, and an abundance of windows creating a light and airy atmosphere are just a few features making this home so special. A brand new renovated kitchen, with new cabinetry, fixtures, stainless steel appliances, fresh on trend neutral paint, newer hardwood floors, a gracious owner's suite, and remodeled baths create instant move in appeal. ****** A formal foyer welcomes you home and ushers you into the dining room with rich hardwood floors, warm neutral paint, crisp crown molding, and a custom wet bar and built-ins. The living room with a cozy gas fireplace features a sleek picture window and French doors granting access to the balcony, seamlessly blending indoor and outdoor living. The brand new kitchen is sure to please the modern chef with beautiful new quartz countertops, pristine white shaker style cabinetry, new fixtures, undermount sink, and new and quality stainless steel appliances including a gas cooktop, double wall ovens and French door refrigerator with ice/water dispenser. A lovely powder room compliments the main level. ****** Ascend the curving stairs where you'll find the gracious owner's suite with a built-in dressing vanity, walk-in closets, and a wall of windows. The luxurious en suite bath features a dual sink vanity, sumptuous jetted tub, and glass enclosed shower, all enhanced by beautiful marble, the finest in personal pampering! A 2nd bright and cheerful bedroom has custom built-ins and private bath marble bath. Loads of closet and storage space, a laundry room with full sized washer and dryer, and an assigned garage parking space complete the comfort and luxury of this wonderful home. ****** Take advantage of the spectacular community rooftop deck and pool that delivers panoramic views, perfect for relaxing with family and friends. All this in a fabulous building with doorman, 24 hour concierge, gorgeous lobby, elevator, fitness center, shuttle to Metro and more! Nestled in a courtyard style plaza in the heart of Georgetown's waterfront with loads of dining, shopping, and entertainment just outside the door including Georgetown Waterfront Park and the Potomac River just steps away! *Seller will credit the buyer 3 months of HOA dues at closing*
Location
State DC
County Washington
Zoning MIXED USE
Rooms
Other Rooms Living Room, Dining Room, Primary Bedroom, Bedroom 2, Kitchen, Foyer, Laundry, Primary Bathroom, Full Bath, Half Bath
Interior
Interior Features Built-Ins, Crown Moldings, Dining Area, Kitchen - Galley, Primary Bath(s), Recessed Lighting, Soaking Tub, Spiral Staircase, Tub Shower, Upgraded Countertops, Wainscotting, Walk-in Closet(s), Wet/Dry Bar, Wood Floors
Hot Water Electric
Heating Heat Pump(s), Forced Air
Cooling Central A/C
Flooring Hardwood, Ceramic Tile, Luxury Vinyl Plank, Marble
Fireplaces Number 1
Fireplaces Type Fireplace - Glass Doors, Gas/Propane, Mantel(s)
Equipment Cooktop, Dryer - Front Loading, Exhaust Fan, Microwave, Oven - Double, Oven - Wall, Refrigerator, Six Burner Stove, Stainless Steel Appliances, Washer - Front Loading
Fireplace Y
Appliance Cooktop, Dryer - Front Loading, Exhaust Fan, Microwave, Oven - Double, Oven - Wall, Refrigerator, Six Burner Stove, Stainless Steel Appliances, Washer - Front Loading
Heat Source Electric
Laundry Main Floor, Washer In Unit, Dryer In Unit
Exterior
Exterior Feature Balcony, Roof
Parking Features Underground
Garage Spaces 1.0
Parking On Site 1
Amenities Available Bike Trail, Concierge, Elevator, Fitness Center, Jog/Walk Path, Pool - Outdoor, Reserved/Assigned Parking, Security, Extra Storage, Transportation Service
Water Access N
View City, River, Water, Scenic Vista, Panoramic
Accessibility Elevator
Porch Balcony, Roof
Total Parking Spaces 1
Garage Y
Building
Lot Description Landscaping
Story 2
Unit Features Mid-Rise 5 - 8 Floors
Sewer Public Sewer
Water Public
Architectural Style Contemporary
Level or Stories 2
Additional Building Above Grade, Below Grade
New Construction N
Schools
Elementary Schools Hyde-Addison
Middle Schools Hardy
High Schools Jackson-Reed
School District District Of Columbia Public Schools
Others
Pets Allowed Y
HOA Fee Include Custodial Services Maintenance,Ext Bldg Maint,Management,Pool(s),Reserve Funds,Snow Removal,Trash
Senior Community No
Tax ID 1173//2016
Ownership Condominium
Security Features 24 hour security,Desk in Lobby,Doorman,Main Entrance Lock,Resident Manager,Security System
Special Listing Condition REO (Real Estate Owned)
Pets Allowed Case by Case Basis
Read Less Info
Want to know what your home might be worth? Contact us for a FREE valuation!

Our team is ready to help you sell your home for the highest possible price ASAP

Bought with Michael B Aubrey • Berkshire Hathaway HomeServices PenFed Realty
"My job is to find and attract mastery-based agents to the office, protect the culture, and make sure everyone is happy! "




