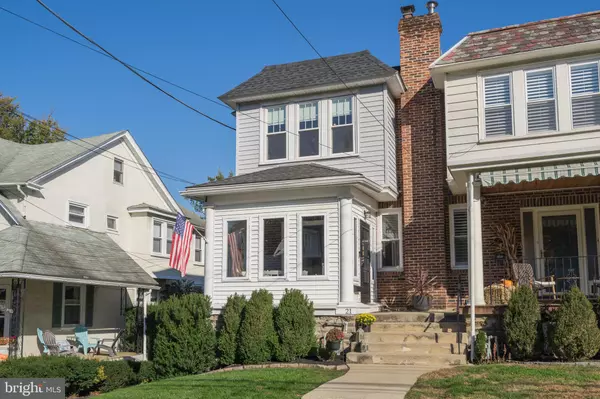For more information regarding the value of a property, please contact us for a free consultation.
Key Details
Sold Price $380,000
Property Type Townhouse
Sub Type End of Row/Townhouse
Listing Status Sold
Purchase Type For Sale
Square Footage 1,703 sqft
Price per Sqft $223
Subdivision Erdenheim
MLS Listing ID PAMC2074182
Sold Date 07/21/23
Style Colonial
Bedrooms 3
Full Baths 1
HOA Y/N N
Abv Grd Liv Area 1,342
Originating Board BRIGHT
Year Built 1923
Annual Tax Amount $4,901
Tax Year 2023
Lot Size 3,412 Sqft
Acres 0.08
Property Description
Sun-soaked and charming, this adorable Erdenheim front porch row home will delight you. Conveniently located right outside of Chestnut Hill in Springfield Township, you can experience the best of both worlds - small-town suburban living with easy access to the city and minutes from all major roadways. Every nook of this 1923 home has been lovingly cared for and updated. Pride of ownership is evident the minute you enter into the enclosed porch with its Pennsylvania bluestone floor and beadboard ceiling. Drop your coat and shoes and head into the inviting living room with original trim and crown molding. The dining room is spacious and features an arched alcove flanked with a corner closet and access to the lower level. The updated kitchen is tasteful and functional with white shaker cabinets, granite counters and subway tile backsplash, stainless steel appliances, and hand-scraped hardwood floors. Upstairs are three bedrooms all with original wood floors and good closet space. An updated hall bath completes this level. The cozy walk-out lower level is finished as a family room/office area. A utility room houses the laundry and storage. Exit out the back door to parking for one car, a storage shed with a grill area, and a very deep backyard overlooking Paper Mill Run. Do not miss this truly turn-key home in the desirable Springfield Township School District. Walking distance to Cisco Park and right around the corner from Morris Arboretum.
Location
State PA
County Montgomery
Area Springfield Twp (10652)
Zoning RES
Rooms
Other Rooms Living Room, Dining Room, Primary Bedroom, Bedroom 2, Kitchen, Family Room, Bedroom 1, Sun/Florida Room, Laundry
Basement Full, Outside Entrance, Daylight, Partial, Partially Finished
Interior
Interior Features Kitchen - Eat-In
Hot Water Natural Gas
Heating Hot Water
Cooling Wall Unit
Flooring Wood, Vinyl, Carpet, Ceramic Tile, Stone
Fireplace N
Window Features Replacement
Heat Source Natural Gas
Laundry Basement
Exterior
Garage Spaces 1.0
Utilities Available Natural Gas Available
Water Access N
Roof Type Flat,Metal,Shingle
Accessibility None
Total Parking Spaces 1
Garage N
Building
Lot Description Corner, Level, Front Yard, Rear Yard
Story 3
Foundation Stone
Sewer Public Sewer
Water Public
Architectural Style Colonial
Level or Stories 3
Additional Building Above Grade, Below Grade
Structure Type Plaster Walls,Dry Wall
New Construction N
Schools
Middle Schools Springfield Township
High Schools Springfield Township
School District Springfield Township
Others
Senior Community No
Tax ID 52-00-07501-007
Ownership Fee Simple
SqFt Source Estimated
Acceptable Financing Conventional, VA, FHA 203(b)
Listing Terms Conventional, VA, FHA 203(b)
Financing Conventional,VA,FHA 203(b)
Special Listing Condition Standard
Read Less Info
Want to know what your home might be worth? Contact us for a FREE valuation!

Our team is ready to help you sell your home for the highest possible price ASAP

Bought with Kimberly DeSantis Stewart • Coldwell Banker Realty
"My job is to find and attract mastery-based agents to the office, protect the culture, and make sure everyone is happy! "




