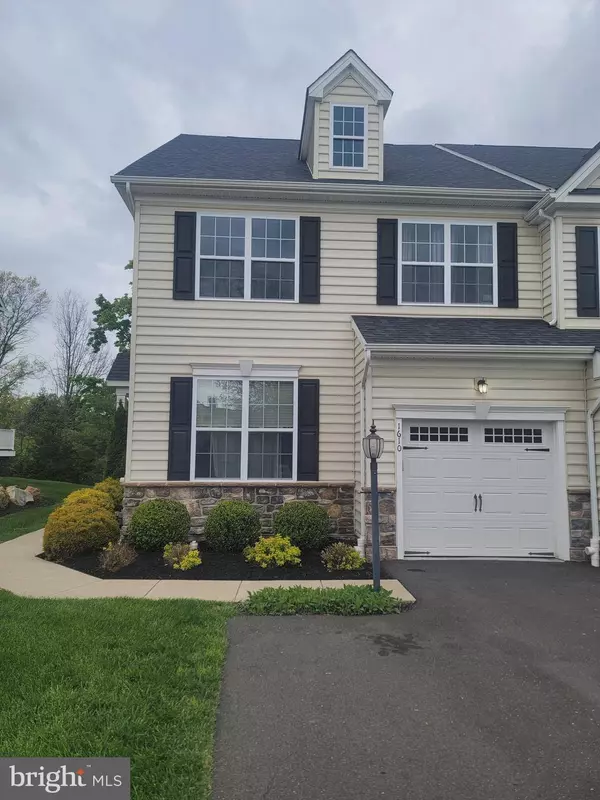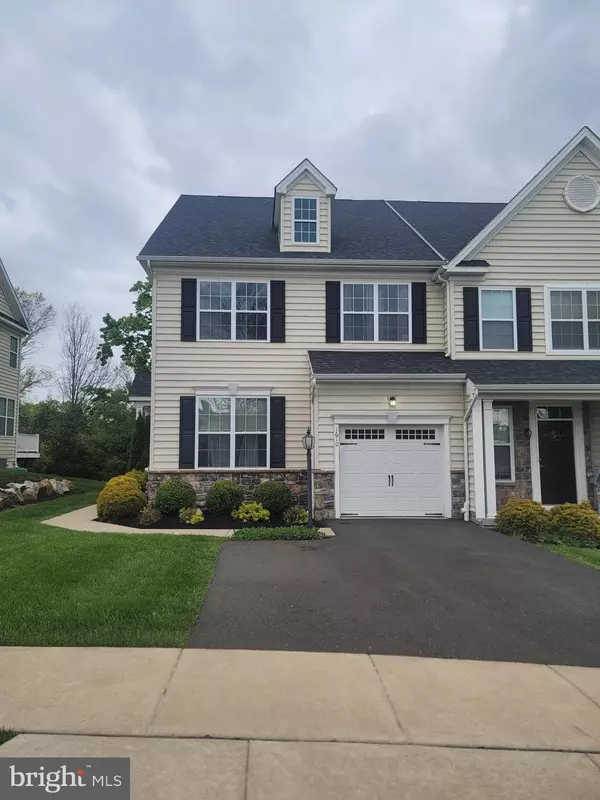For more information regarding the value of a property, please contact us for a free consultation.
Key Details
Sold Price $553,000
Property Type Townhouse
Sub Type End of Row/Townhouse
Listing Status Sold
Purchase Type For Sale
Square Footage 2,780 sqft
Price per Sqft $198
Subdivision Preserve At Gwynedd
MLS Listing ID PAMC2070700
Sold Date 07/27/23
Style Colonial
Bedrooms 3
Full Baths 3
Half Baths 1
HOA Fees $102/qua
HOA Y/N Y
Abv Grd Liv Area 2,280
Originating Board BRIGHT
Year Built 2017
Annual Tax Amount $6,728
Tax Year 2022
Lot Size 6,098 Sqft
Acres 0.14
Property Description
Welcome to THE PRESERVE AT GWYNEDD, an end unit built by Better Living Homes, Inc. This is luxury you can afford! This Stratford is a bright and spacious end home designed with an open floor plan for today's lifestyle. Featuring 3 generously sized Bedrooms, 3.5 Baths and a 1 car Garage. This masterpiece is loaded with upgrades and amenities. The finished basement includes a large egress window, full bathroom, finished for potential additional bedroom/office that serves as a Game/Media Room with an "L Shape" for additional storage behind closed doors. Hardwood floors gleam in the entrance foyer. Additionally, 9 Ft. ceilings and accents of crown moldings, chair rail and trim are found on the first level. Adjacent to the entrance is a graciously sized study. The dining room is perfect for mealtime gatherings of family and friends. Plenty of windows allow natural light into the Great Room which adjoins the a spacious Kitchen featuring 42" cabinets, a center island, Granite countertops and island top, stainless appliances, reclaimed barn wood backsplash, and more. Just off of the Breakfast Area is a 11'x 12 exterior deck with additional steps and paved landing for additional entertaining area that leads to the back yard. The dramatic Master Bedroom with a coffered ceiling, showcases abundantly sized (2) walk-in closets. The Master Bathroom is a must see and features 12' x 12' tile on the floor and shower walls plus clear glass shower door. A Laundry room is conveniently located on the second floor with a full sink/cabinet. Two generously sized bedrooms plus a hall bath with 12" x 12" tile flooring, complete the second level. Other noteworthy features include a covered side entrance porch, 2 panel arch top interior doors, insulated Anderson vinyl windows and more. Low maintenance living. Very reasonable HOA fee covers lawn, snow and common areas. Highly ranked North Penn Schools. Ideal location, convenient to shopping, restaurants, Turnpike and I-476. Schedule your appointment today! Home Warranty with First American Home will be provided for 1 year.
Location
State PA
County Montgomery
Area Upper Gwynedd Twp (10656)
Zoning RESIDENTIAL
Rooms
Other Rooms Dining Room, Bedroom 2, Bedroom 3, Kitchen, Game Room, Bedroom 1, Study, Great Room, Laundry, Other, Bathroom 1, Bathroom 2, Bathroom 3, Primary Bathroom
Basement Fully Finished
Interior
Hot Water Natural Gas
Heating Forced Air
Cooling Central A/C
Fireplaces Number 1
Fireplaces Type Gas/Propane
Fireplace Y
Heat Source Natural Gas
Laundry Upper Floor, Dryer In Unit, Washer In Unit
Exterior
Parking Features Garage - Front Entry, Garage Door Opener, Inside Access
Garage Spaces 3.0
Water Access N
View Trees/Woods
Accessibility None
Attached Garage 1
Total Parking Spaces 3
Garage Y
Building
Lot Description Backs to Trees, Front Yard, Rear Yard, SideYard(s)
Story 2.5
Foundation Concrete Perimeter
Sewer Public Sewer
Water Public
Architectural Style Colonial
Level or Stories 2.5
Additional Building Above Grade, Below Grade
New Construction N
Schools
School District North Penn
Others
Pets Allowed Y
HOA Fee Include Lawn Care Front,Lawn Care Rear,Lawn Care Side,Snow Removal,Trash
Senior Community No
Tax ID 56-00-08557-245
Ownership Fee Simple
SqFt Source Estimated
Acceptable Financing Cash, Conventional, FHA, VA
Horse Property N
Listing Terms Cash, Conventional, FHA, VA
Financing Cash,Conventional,FHA,VA
Special Listing Condition Standard
Pets Allowed Case by Case Basis
Read Less Info
Want to know what your home might be worth? Contact us for a FREE valuation!

Our team is ready to help you sell your home for the highest possible price ASAP

Bought with Nellikkani Alagappan • RE/MAX Central - Lansdale
"My job is to find and attract mastery-based agents to the office, protect the culture, and make sure everyone is happy! "




