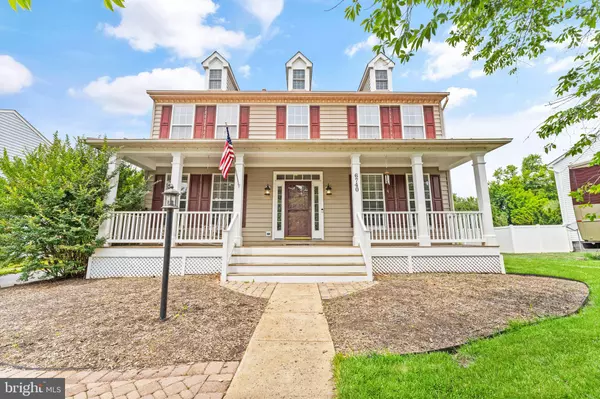For more information regarding the value of a property, please contact us for a free consultation.
Key Details
Sold Price $671,500
Property Type Single Family Home
Sub Type Detached
Listing Status Sold
Purchase Type For Sale
Square Footage 2,028 sqft
Price per Sqft $331
Subdivision Eighteenth Century Haymarket
MLS Listing ID VAPW2054222
Sold Date 07/28/23
Style Colonial
Bedrooms 4
Full Baths 2
Half Baths 1
HOA Y/N N
Abv Grd Liv Area 2,028
Originating Board BRIGHT
Year Built 2001
Annual Tax Amount $6,455
Tax Year 2022
Lot Size 0.317 Acres
Acres 0.32
Property Description
Welcome to this charming home located in the heart of Haymarket! Featuring 4 Bedrooms, 2.5 Bathrooms, Over 3,000+ Sq Ft, and NO HOA! This home immediately welcomes you (at the front door) with a cozy fully-covered front porch. The main level includes beautiful wood floors, an updated gourmet eat-in kitchen with stainless steel appliances, granite countertops and a center island. Completing the main level is a sun-filled family room, dining room, and office space, ideal for those working from home or as a dedicated study area. Enjoy entertaining on the large deck positioned right off of the kitchen, overlooking serene views of the spacious fully-fenced backyard with mature trees.Upstairs, the main bedroom boasts a vaulted ceiling, large walk-in closet, an ensuite bathroom with a separate stall shower and soaking tub. All 4 bedrooms are located on the upper level with generously sized closets, and ceiling fans in each room.The lower level contains a separated laundry area with a washer, dryer, and ample storage space. The remaining section of the basement is a blank canvas and ready for you to add your personal touches!The location of this home is unbeatable! Conveniently located minutes from everything; main commuter routes (including: Rt.29, Rt.15, VA-234, and the Express entrance onto I-66!) shopping, dining, entertainment and much more!
Location
State VA
County Prince William
Zoning R4
Rooms
Basement Interior Access, Partially Finished, Sump Pump, Unfinished
Interior
Interior Features Breakfast Area, Carpet, Ceiling Fan(s), Crown Moldings, Family Room Off Kitchen, Formal/Separate Dining Room, Kitchen - Gourmet, Kitchen - Island, Kitchen - Eat-In, Primary Bath(s), Recessed Lighting, Pantry, Soaking Tub, Sprinkler System, Stall Shower, Tub Shower, Walk-in Closet(s), Window Treatments, Wood Floors, Floor Plan - Open, Chair Railings
Hot Water Natural Gas
Heating Forced Air
Cooling Ceiling Fan(s), Central A/C, Attic Fan
Fireplaces Number 1
Fireplaces Type Fireplace - Glass Doors, Gas/Propane, Mantel(s), Marble
Equipment Built-In Microwave, Dishwasher, Disposal, Dryer - Front Loading, Icemaker, Oven - Self Cleaning, Oven/Range - Gas, Refrigerator, Stainless Steel Appliances, Washer - Front Loading, Water Heater
Fireplace Y
Appliance Built-In Microwave, Dishwasher, Disposal, Dryer - Front Loading, Icemaker, Oven - Self Cleaning, Oven/Range - Gas, Refrigerator, Stainless Steel Appliances, Washer - Front Loading, Water Heater
Heat Source Natural Gas
Laundry Lower Floor
Exterior
Exterior Feature Deck(s), Porch(es)
Parking Features Garage Door Opener
Garage Spaces 4.0
Fence Fully, Rear, Wood
Water Access N
Accessibility None
Porch Deck(s), Porch(es)
Total Parking Spaces 4
Garage Y
Building
Lot Description Landscaping
Story 3
Foundation Slab
Sewer Public Sewer
Water Public
Architectural Style Colonial
Level or Stories 3
Additional Building Above Grade
Structure Type Vaulted Ceilings
New Construction N
Schools
Elementary Schools Haymarket
Middle Schools Ronald Wilson Reagan
High Schools Battlefield
School District Prince William County Public Schools
Others
Senior Community No
Tax ID 7297-89-6551
Ownership Fee Simple
SqFt Source Assessor
Security Features Carbon Monoxide Detector(s),Security System
Acceptable Financing Cash, Conventional, FHA, VA
Listing Terms Cash, Conventional, FHA, VA
Financing Cash,Conventional,FHA,VA
Special Listing Condition Standard
Read Less Info
Want to know what your home might be worth? Contact us for a FREE valuation!

Our team is ready to help you sell your home for the highest possible price ASAP

Bought with Kyle R Toomey • Compass
"My job is to find and attract mastery-based agents to the office, protect the culture, and make sure everyone is happy! "




