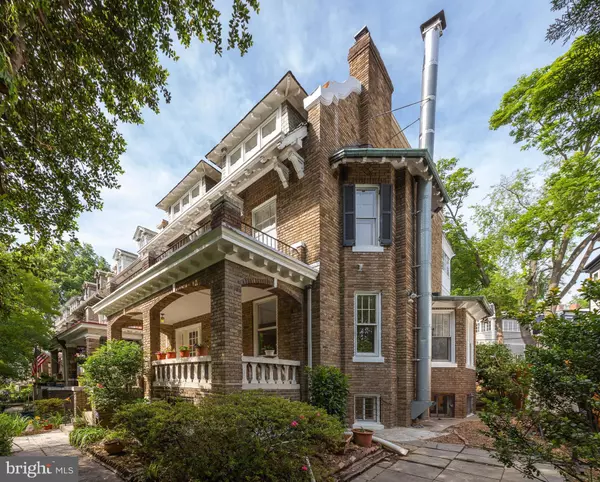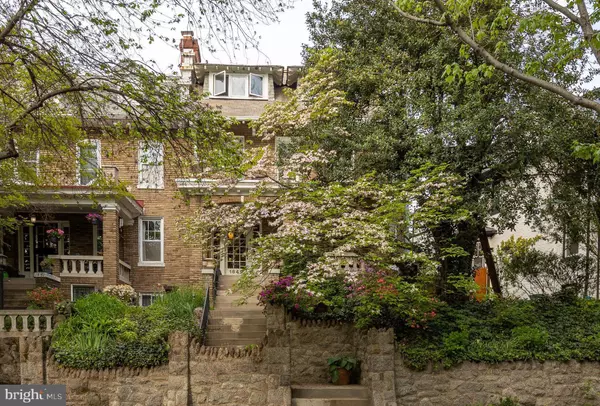For more information regarding the value of a property, please contact us for a free consultation.
Key Details
Sold Price $1,725,000
Property Type Townhouse
Sub Type End of Row/Townhouse
Listing Status Sold
Purchase Type For Sale
Square Footage 4,700 sqft
Price per Sqft $367
Subdivision Mount Pleasant
MLS Listing ID DCDC2098340
Sold Date 07/31/23
Style Traditional
Bedrooms 7
Full Baths 3
HOA Y/N N
Abv Grd Liv Area 3,650
Originating Board BRIGHT
Year Built 1916
Annual Tax Amount $10,899
Tax Year 2022
Lot Size 3,976 Sqft
Acres 0.09
Property Description
Situated in Historic Mount Pleasant, this end-of-row, extra-wide 7 BD, 3 BA residence is truly one-of-a-kind. The light-filled interior boasts an estimated 4,700 square feet of living space wrapped in lush landscaping with a separate lower-level in-law suite, a large grassy backyard, abundant storage space, and parking. The welcoming entrance sets the tone with a covered front porch and swing, leading into the extra-wide foyer with hardwood floors and high ceilings throughout. The formal living room features custom built-ins opposite a wood-burning fireplace and seamlessly flows into the stately dining room with original wood millwork. A bright sunroom and additional breakfast room or office, and spacious galley-style kitchen all look out at the beautiful yard with driveway.
The second floor features 3 large bedrooms, a renovated hall bath, and a large sunroom spanning the back of the home, making for the perfect playroom or fitness space. The primary bedroom is grounded by a large fireplace and has access to the front balcony. The top floor is illuminated by a large skylight with 3 additional bedrooms, a hall bath with soaking tub, and another bright sunroom perched above the trees with plenty of closet storage throughout.
The separate lower-level in-law suite spans the footprint of the home with one bedroom, one bathroom, storage room, full kitchen, separate washer/dryer, and a 4th wood-burning fireplace. A huge bonus unfinished storage space also accessible via the back of the home.
Stroll a mere block to Rock Creek Park and the National Zoo, or up to Mount Pleasant Street for coffee, yoga, local shopping, and dining. Metro Bus conveniently located across the street and 0.6 miles to the Columbia Heights Metro. Move right into this truly special Mount Pleasant home!
Location
State DC
County Washington
Zoning RF-1
Rooms
Basement Daylight, Partial, English, Fully Finished, Outside Entrance, Rear Entrance, Windows
Interior
Interior Features 2nd Kitchen, Breakfast Area, Built-Ins, Ceiling Fan(s), Dining Area, Floor Plan - Traditional, Formal/Separate Dining Room, Kitchen - Galley, Recessed Lighting, Skylight(s), Soaking Tub, Stall Shower, Upgraded Countertops, Wainscotting, Walk-in Closet(s), Wood Floors
Hot Water Natural Gas
Heating Radiator
Cooling Central A/C
Flooring Hardwood
Fireplaces Number 4
Fireplaces Type Wood
Fireplace Y
Heat Source Natural Gas
Laundry Has Laundry, Upper Floor, Lower Floor
Exterior
Garage Spaces 1.0
Water Access N
Accessibility None
Total Parking Spaces 1
Garage N
Building
Story 4
Foundation Slab
Sewer Public Sewer
Water Public
Architectural Style Traditional
Level or Stories 4
Additional Building Above Grade, Below Grade
Structure Type 9'+ Ceilings
New Construction N
Schools
Elementary Schools Bancroft
Middle Schools Deal
High Schools Jackson-Reed
School District District Of Columbia Public Schools
Others
Senior Community No
Tax ID 2598//0074
Ownership Fee Simple
SqFt Source Assessor
Special Listing Condition Standard
Read Less Info
Want to know what your home might be worth? Contact us for a FREE valuation!

Our team is ready to help you sell your home for the highest possible price ASAP

Bought with Jack Conway • Compass
"My job is to find and attract mastery-based agents to the office, protect the culture, and make sure everyone is happy! "




