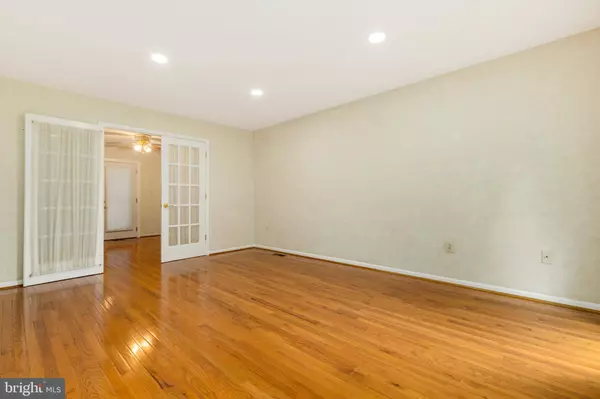For more information regarding the value of a property, please contact us for a free consultation.
Key Details
Sold Price $690,000
Property Type Single Family Home
Sub Type Detached
Listing Status Sold
Purchase Type For Sale
Square Footage 3,220 sqft
Price per Sqft $214
Subdivision Rolling Stone
MLS Listing ID MDMC2098376
Sold Date 08/02/23
Style Colonial
Bedrooms 4
Full Baths 3
Half Baths 1
HOA Y/N N
Abv Grd Liv Area 2,388
Originating Board BRIGHT
Year Built 1980
Annual Tax Amount $5,810
Tax Year 2022
Lot Size 10,519 Sqft
Acres 0.24
Property Description
Offers due Tuesday at 6pm. You will love this spacious home in popular Stonegate with terrific upgrades such as a new roof (2021), renovated kitchen and baths, new appliances, new paint, recessed lighting, and new flooring. The classic floor plan features a gracious foyer that opens up to both the dining room and formal living room boasting near floor to ceiling windows ensuring ample natural light. The large eat-in kitchen is beautifully updated with granite countertops, tiled backsplash, pendant lighting, and brand new appliances. The kitchen leads to a large family room for more relaxed living and entertaining and is centered by a handsome tiled fireplace hearth. From the family room, step out onto your outdoor deck to enjoy dinners al fresco or outdoor enjoyment. The main level home office is a perfect space for the work-from-home professionals and it opens up to a sunroom. The powder room is conveniently tucked away. Upstairs, you will find all the comforts of home in the 4 sunlit bedrooms and 2 full bathrooms. The large primary bedroom is a peaceful retreat complimented by a sitting room, walk-in closet, and a beautifully renovated bathroom. Three additional bedrooms and a sizable hall bathroom complete the upper level. The finished lower level provides additional living space, a kitchenette, full bathroom, storage, and another room that you may consider using as a 5th bedroom. Be sure to check out the large, 2-car garage, complete with a workshop bench. Easy access to both Stonegate Elementary School & Stonegate Swim Club while also being close to the ICC, DC & Baltimore.
Location
State MD
County Montgomery
Zoning R200
Rooms
Basement Other
Interior
Interior Features Breakfast Area, Family Room Off Kitchen, Kitchen - Table Space, Dining Area, Primary Bath(s), Wood Floors, Floor Plan - Open
Hot Water Natural Gas
Heating Forced Air
Cooling Central A/C
Fireplaces Number 1
Fireplace Y
Heat Source Natural Gas
Exterior
Exterior Feature Deck(s)
Parking Features Garage - Front Entry
Garage Spaces 2.0
Fence Rear
Water Access N
View Trees/Woods, Street
Accessibility None
Porch Deck(s)
Road Frontage City/County
Attached Garage 2
Total Parking Spaces 2
Garage Y
Building
Story 3
Foundation Other
Sewer Public Sewer
Water Public
Architectural Style Colonial
Level or Stories 3
Additional Building Above Grade, Below Grade
New Construction N
Schools
School District Montgomery County Public Schools
Others
Senior Community No
Tax ID 160501895454
Ownership Fee Simple
SqFt Source Assessor
Special Listing Condition Standard
Read Less Info
Want to know what your home might be worth? Contact us for a FREE valuation!

Our team is ready to help you sell your home for the highest possible price ASAP

Bought with Matthew Steven Klokel • Redfin Corp
"My job is to find and attract mastery-based agents to the office, protect the culture, and make sure everyone is happy! "




