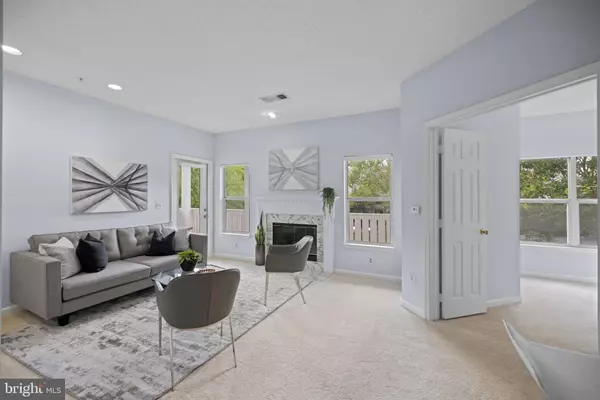For more information regarding the value of a property, please contact us for a free consultation.
Key Details
Sold Price $316,550
Property Type Condo
Sub Type Condo/Co-op
Listing Status Sold
Purchase Type For Sale
Square Footage 966 sqft
Price per Sqft $327
Subdivision Sanderling Condo
MLS Listing ID VAFX2136478
Sold Date 08/02/23
Style Unit/Flat
Bedrooms 2
Full Baths 1
Half Baths 1
Condo Fees $540/mo
HOA Y/N N
Abv Grd Liv Area 966
Originating Board BRIGHT
Year Built 1994
Annual Tax Amount $2,937
Tax Year 2023
Property Description
*Offer deadline 9PM tonight! 1 offer in hand!* Cozy well maintained condo at the Sanderling available now. This sun filled unit is located on the second floor, this two bedroom, one and half bath is just perfect. Freshly painted, brand new GE Stainless Steel appliances, updated light fixtures and more! HVAC and water heater replaced in 2019. Top notch and convenient amenities await you! Relax and take a dip at the pool, reach your fitness goals in the state of the art fitness center, host birthday's and holidays from the comfort of your home or reserve the clubhouse space to entertain your guests. Enjoy a book or have lunch out in the courtyard or by the pond. Access major highway I66 to I495, RT 50 and 28 to downtown DC, Tyson's Corner, Dulles Airport, Ashburn and more! This delightful community is within an arm's reach to Trader Joe's, Giant, the Post Office International Food Mart's, Iron Age, Starbuck's and minutes from Fair Oaks Mall, Fair Oaks Promenade and Fairfax Corner where you can enjoy fine dining at Capital Grille, Ruth Chris, Coastal Flats and more! Don't miss out on this wonderful opportunity.
Location
State VA
County Fairfax
Zoning 312
Rooms
Main Level Bedrooms 2
Interior
Interior Features Bar, Carpet, Ceiling Fan(s), Floor Plan - Open, Floor Plan - Traditional, Pantry, Walk-in Closet(s)
Hot Water Natural Gas
Heating Forced Air
Cooling Central A/C
Fireplaces Number 1
Equipment Stainless Steel Appliances, Refrigerator, Oven/Range - Gas, Microwave, Disposal, Dishwasher, Built-In Microwave, Water Heater, Washer/Dryer Stacked, Washer - Front Loading
Appliance Stainless Steel Appliances, Refrigerator, Oven/Range - Gas, Microwave, Disposal, Dishwasher, Built-In Microwave, Water Heater, Washer/Dryer Stacked, Washer - Front Loading
Heat Source Natural Gas
Exterior
Garage Spaces 1.0
Amenities Available Club House, Common Grounds, Community Center, Exercise Room, Fitness Center, Jog/Walk Path, Pool - Outdoor, Swimming Pool
Water Access N
Accessibility None
Total Parking Spaces 1
Garage N
Building
Story 1
Unit Features Garden 1 - 4 Floors
Sewer Public Sewer
Water Public
Architectural Style Unit/Flat
Level or Stories 1
Additional Building Above Grade, Below Grade
New Construction N
Schools
School District Fairfax County Public Schools
Others
Pets Allowed Y
HOA Fee Include Ext Bldg Maint,Management,Parking Fee,Pool(s),Recreation Facility
Senior Community No
Tax ID 0543 22160022
Ownership Condominium
Special Listing Condition Standard
Pets Allowed Dogs OK, Cats OK
Read Less Info
Want to know what your home might be worth? Contact us for a FREE valuation!

Our team is ready to help you sell your home for the highest possible price ASAP

Bought with Lynn Chung • Fairfax Realty Select
"My job is to find and attract mastery-based agents to the office, protect the culture, and make sure everyone is happy! "




