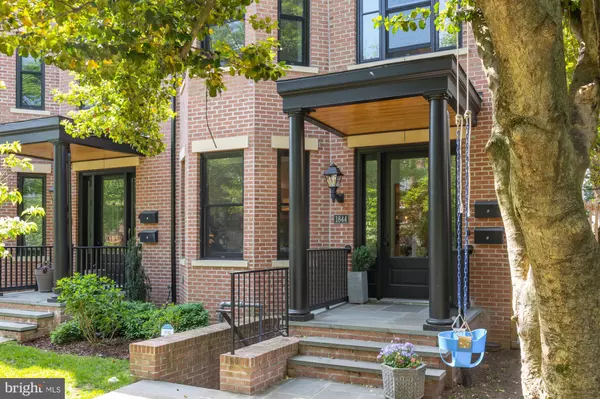For more information regarding the value of a property, please contact us for a free consultation.
Key Details
Sold Price $1,160,000
Property Type Condo
Sub Type Condo/Co-op
Listing Status Sold
Purchase Type For Sale
Square Footage 1,700 sqft
Price per Sqft $682
Subdivision Mount Pleasant
MLS Listing ID DCDC2101170
Sold Date 08/07/23
Style Federal
Bedrooms 3
Full Baths 3
Half Baths 1
Condo Fees $200/mo
HOA Y/N N
Abv Grd Liv Area 1,700
Originating Board BRIGHT
Year Built 2020
Annual Tax Amount $8,729
Tax Year 2022
Property Description
Welcome to this stylish and spacious 3-bedroom, 3.5-bathroom residence located on quiet, tree-lined Monroe Street in the heart of Mount Pleasant. This turnkey condo, built in 2019, truly lives like a rowhome and boasts a perfect blend of modern sophistication and functional living. As you enter, you are greeted by an open and airy floor plan that seamlessly flows from the living room to the dining room and kitchen. The spacious living area features 3 large bay windows which allow for an abundance of natural light and highlight the hardwood floors and clean lines throughout. The dining room offers ample space for entertaining and the modern kitchen features stainless steel Bosch appliances, honed marble countertops, and a walk-in pantry.
At the back of the main level, you will find one of three bedrooms (also a perfect second living area or office) which features an en-suite bath, wine fridge, and bar area.
The back of the home opens to a covered porch with seating and additional outdoor space including a turfed area and communal firepit, grill, and dining area. One designated parking space in rear. Walk-in laundry room, two huge storage closets, and a powder room complete the first floor.
The second floor features two more bedrooms, both with en-suite bathrooms. The primary suite is a true retreat, featuring a large walk-in closet with Elfa storage solutions and a spa-like bathroom with double vanity, heated floors, and a walk-in rain shower.
Stroll up to Mount Pleasant Street for coffee, yoga, shopping, the Saturday farmer's market, and fine dining or get outdoors with a visit to Rock Creek Park or the National Zoo just blocks away. Two Metro stops are close at hand. In-bounds for Bancroft Elementary, Deal, and Jackson-Reed. Don't miss your chance to make this exquisite condo your new home!
Location
State DC
County Washington
Zoning RF-1
Rooms
Main Level Bedrooms 1
Interior
Interior Features Ceiling Fan(s), Combination Dining/Living, Combination Kitchen/Dining, Combination Kitchen/Living, Dining Area, Entry Level Bedroom, Family Room Off Kitchen, Floor Plan - Open, Kitchen - Eat-In, Kitchen - Gourmet, Kitchen - Island, Pantry, Primary Bath(s), Recessed Lighting, Soaking Tub, Tub Shower, Upgraded Countertops, Walk-in Closet(s), Wet/Dry Bar, Window Treatments, Wood Floors, Stall Shower
Hot Water Natural Gas
Heating Forced Air
Cooling Central A/C
Flooring Hardwood
Equipment Dishwasher, Disposal, Dryer, Freezer, Icemaker, Microwave, Oven - Double, Oven/Range - Gas, Range Hood, Refrigerator, Stainless Steel Appliances, Washer/Dryer Stacked, Washer
Fireplace N
Window Features Bay/Bow,Screens,Double Pane
Appliance Dishwasher, Disposal, Dryer, Freezer, Icemaker, Microwave, Oven - Double, Oven/Range - Gas, Range Hood, Refrigerator, Stainless Steel Appliances, Washer/Dryer Stacked, Washer
Heat Source Electric
Laundry Washer In Unit, Dryer In Unit
Exterior
Parking On Site 1
Amenities Available Common Grounds
Water Access N
Accessibility None
Garage N
Building
Story 3
Unit Features Garden 1 - 4 Floors
Sewer Public Sewer
Water Public
Architectural Style Federal
Level or Stories 3
Additional Building Above Grade, Below Grade
Structure Type 9'+ Ceilings
New Construction N
Schools
Elementary Schools Bancroft
Middle Schools Deal Junior High School
High Schools Jackson-Reed
School District District Of Columbia Public Schools
Others
Pets Allowed Y
HOA Fee Include Common Area Maintenance
Senior Community No
Tax ID 2614//2047
Ownership Condominium
Security Features Exterior Cameras,Security System
Special Listing Condition Standard
Pets Allowed Dogs OK, Cats OK
Read Less Info
Want to know what your home might be worth? Contact us for a FREE valuation!

Our team is ready to help you sell your home for the highest possible price ASAP

Bought with Patrick Harwood • Compass
"My job is to find and attract mastery-based agents to the office, protect the culture, and make sure everyone is happy! "




