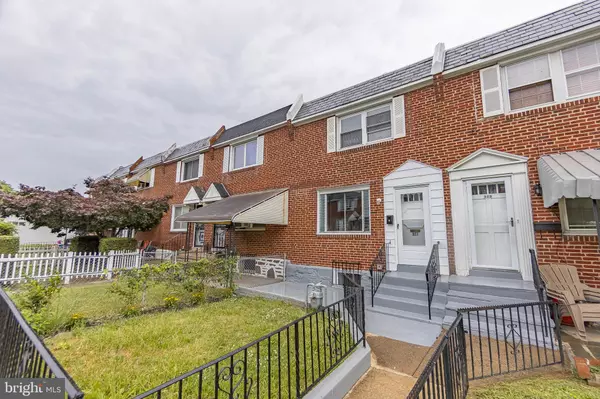For more information regarding the value of a property, please contact us for a free consultation.
Key Details
Sold Price $179,900
Property Type Townhouse
Sub Type Interior Row/Townhouse
Listing Status Sold
Purchase Type For Sale
Square Footage 1,088 sqft
Price per Sqft $165
Subdivision None Available
MLS Listing ID PADE2048138
Sold Date 08/10/23
Style Colonial
Bedrooms 3
Full Baths 1
Half Baths 1
HOA Y/N N
Abv Grd Liv Area 1,088
Originating Board BRIGHT
Year Built 1945
Annual Tax Amount $2,449
Tax Year 2023
Lot Size 1,307 Sqft
Acres 0.03
Lot Dimensions 16.00 x 99.00
Property Description
Welcome to 321 Mulberry Street, a charming 3 bed, 1.5 bath home located in Darby. With your first glance, you will notice that your fenced-in front yard offers a private space where you can unwind and enjoy outdoor activities. As you enter inside, you'll be greeted by a warm and inviting living space that boasts an arched entry to the expansive dining room. Your eat-in kitchen features a unique scalloped crown molding, white cabinets, brand new electric smooth surface oven, rangehood and stainless steel refrigerator. On the upper level you will find 3 spacious bedrooms and a full bath with skylight. One of the standout features of this property is the finished walk-out basement, providing additional living space that can be customized to suit your unique needs and already provides you with a cedar closet and a half bath. Follow outside to the back of the home to find off-street parking, ensuring that you never have to worry about searching for a spot after a long day and also features a fenced-in yard. This move-in ready home offers new carpet and freshly painted throughout! Commuting is a breeze with easy access to major highways and public transportation options and is conveniently situated near shops, restaurants, parks and schools. Don't miss this opportunity, schedule to see this one today!
Location
State PA
County Delaware
Area Darby Boro (10414)
Zoning RES
Rooms
Other Rooms Living Room, Dining Room, Primary Bedroom, Bedroom 2, Bedroom 3, Kitchen, Family Room, Full Bath, Half Bath
Basement Interior Access, Fully Finished, Windows, Outside Entrance
Interior
Interior Features Carpet, Cedar Closet(s), Chair Railings, Crown Moldings, Dining Area, Kitchen - Eat-In, Skylight(s), Tub Shower, Wainscotting
Hot Water Natural Gas
Heating Forced Air
Cooling None
Flooring Carpet, Laminated
Equipment Refrigerator, Dual Flush Toilets, Oven - Self Cleaning, Oven/Range - Electric, Range Hood, Stainless Steel Appliances, Water Heater
Furnishings No
Fireplace N
Window Features Skylights
Appliance Refrigerator, Dual Flush Toilets, Oven - Self Cleaning, Oven/Range - Electric, Range Hood, Stainless Steel Appliances, Water Heater
Heat Source Natural Gas
Laundry Lower Floor
Exterior
Exterior Feature Patio(s)
Garage Spaces 2.0
Fence Decorative, Cyclone
Water Access N
View Garden/Lawn
Roof Type Flat
Accessibility None
Porch Patio(s)
Total Parking Spaces 2
Garage N
Building
Lot Description Front Yard, Level, Rear Yard
Story 2
Foundation Concrete Perimeter
Sewer Public Sewer
Water Public
Architectural Style Colonial
Level or Stories 2
Additional Building Above Grade, Below Grade
New Construction N
Schools
Elementary Schools Park Lane
Middle Schools Penn Wood
High Schools Penn Wood
School District William Penn
Others
Senior Community No
Tax ID 14-00-02204-00
Ownership Fee Simple
SqFt Source Assessor
Security Features Carbon Monoxide Detector(s),Smoke Detector
Acceptable Financing Cash, Conventional, FHA, VA
Listing Terms Cash, Conventional, FHA, VA
Financing Cash,Conventional,FHA,VA
Special Listing Condition Standard
Read Less Info
Want to know what your home might be worth? Contact us for a FREE valuation!

Our team is ready to help you sell your home for the highest possible price ASAP

Bought with Victor Baron Strong • Coldwell Banker Realty
"My job is to find and attract mastery-based agents to the office, protect the culture, and make sure everyone is happy! "




