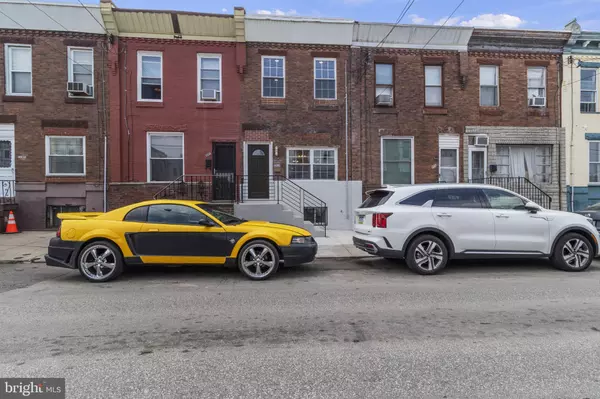For more information regarding the value of a property, please contact us for a free consultation.
Key Details
Sold Price $325,000
Property Type Townhouse
Sub Type Interior Row/Townhouse
Listing Status Sold
Purchase Type For Sale
Square Footage 1,140 sqft
Price per Sqft $285
Subdivision Whitman
MLS Listing ID PAPH2253286
Sold Date 08/14/23
Style Straight Thru,Traditional
Bedrooms 4
Full Baths 2
HOA Y/N N
Abv Grd Liv Area 1,140
Originating Board BRIGHT
Year Built 1915
Annual Tax Amount $1,829
Tax Year 2022
Lot Size 812 Sqft
Acres 0.02
Lot Dimensions 14.00 x 58.00
Property Description
It is my distinguished honor to present to you 2528 S. 5th St. Located in the Heart of South Philadelphia, adjacent to a transformative intersection, anchored by a Commercial Mixed Use Corridors and surrounded by residential properties and commercial spaces, South Philadelphia has undergone a radical transformation and evolution in the last few decades. We are excited to share this remarkable transformation of a home in our beloved South Philadelphia. This house has undergone a stunning renovation that has brought it into the modern era with exquisite finishes, luxurious amenities, central air and new mechanical systems. I invite you to join me as we explore the incredible features that now grace this residence. Walk into the main living room where you will see beautiful crown molding, recessed lights throughout the property, ceiling fans, and beautifully stained and polished hardwood floors. The centralized kitchen includes sleek lacquer cabinetry, granite countertops wrapping around a peninsula, electric cooktop and a high-power exhaust vent. On the main floor in the back is an additional bedroom net to a full shower, perfect for an older parent or en-suite for a child or family member who wants extra privacy. The side door leads to a backyard with high cinderblock walls for extra privacy.
The heart of any home lies within its kitchen, and this renovated house has taken it to new heights. Step inside, and you will be greeted by a sight that epitomizes elegance and functionality. The lacquer cabinetry, meticulously designed, is a testament to the impeccable taste and attention to detail that went into this renovation. Every drawer and shelf has been thoughtfully crafted to maximize storage space while maintaining a clean and minimalist aesthetic. The sleek lines and modern finishes exude a sense of sophistication, bringing the kitchen to life with a touch of contemporary charm.
As we move beyond the kitchen, our journey leads us to one of the most rejuvenating spaces in any home - the 2nd level with 3 spacious bedrooms and bathroom with high functional shower-head system with multiple jet streams for a spectacular bath experience. It is truly a sanctuary of relaxation and indulgence. The high-power shower head steals the show, offering an invigorating experience that revitalizes both body and mind. With its strong water pressure and luxurious cascade, this shower head transforms an everyday routine into a blissful escape. Imagine stepping into the shower, feeling the warm water envelop you as it cascades down, washing away the stresses of our multi-faceted lives. It is an experience to be cherished, a moment of tranquility and self-care and you deserve it. The basement is completely finished with natural light illuminating from a window. We even inserted a vanity sink and countertop with mirror that leads into a laundry room. Every corner of this house has been meticulously reimagined, with careful attention given to every aspect of modern living. From the open concept layout that promotes seamless flow and interaction to the abundance of natural light that floods the living spaces, this renovation has truly breathed new life into this South Philadelphia home. In this house, modernity and comfort have come together in perfect harmony. It is a testament to the possibilities that lie within every residence, reminding us that with vision and craftsmanship, we can transform a house into a home that reflects our unique style and enhances our quality of life. Whitman is a highly desirable area. This property is down the block from Taggert School, K-8th grades with a beautiful mural and school garden. Walk to the Sports District, Xfinity Live, the Broad Street subway line and quick commute to Center City. The I-95, I-76 highways are close. We look forward to doing business with you and we will ensure a smooth, efficient, and professional process for all parties.
Location
State PA
County Philadelphia
Area 19148 (19148)
Zoning RSA5
Rooms
Basement Fully Finished
Main Level Bedrooms 4
Interior
Hot Water Natural Gas
Heating Forced Air
Cooling Central A/C
Flooring Hardwood
Equipment Cooktop, Dryer, Water Heater, Washer, Refrigerator, Range Hood
Furnishings No
Fireplace N
Appliance Cooktop, Dryer, Water Heater, Washer, Refrigerator, Range Hood
Heat Source Natural Gas
Laundry Washer In Unit, Dryer In Unit
Exterior
Water Access N
Roof Type Rubber
Accessibility None
Garage N
Building
Story 2
Foundation Concrete Perimeter
Sewer Public Sewer
Water Public
Architectural Style Straight Thru, Traditional
Level or Stories 2
Additional Building Above Grade, Below Grade
New Construction N
Schools
School District The School District Of Philadelphia
Others
Senior Community No
Tax ID 392295400
Ownership Fee Simple
SqFt Source Assessor
Special Listing Condition Standard
Read Less Info
Want to know what your home might be worth? Contact us for a FREE valuation!

Our team is ready to help you sell your home for the highest possible price ASAP

Bought with Chivonn Nicole Anderson • Keller Williams Philadelphia
"My job is to find and attract mastery-based agents to the office, protect the culture, and make sure everyone is happy! "




