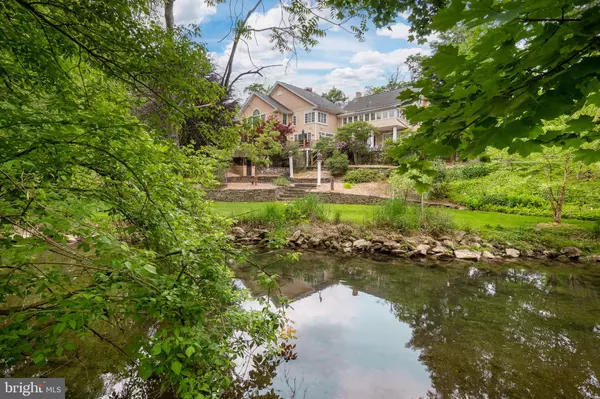For more information regarding the value of a property, please contact us for a free consultation.
Key Details
Sold Price $1,270,000
Property Type Single Family Home
Sub Type Detached
Listing Status Sold
Purchase Type For Sale
Square Footage 6,272 sqft
Price per Sqft $202
MLS Listing ID PANH2004010
Sold Date 08/18/23
Style Other
Bedrooms 5
Full Baths 3
Half Baths 1
HOA Y/N N
Abv Grd Liv Area 6,272
Originating Board BRIGHT
Year Built 1810
Annual Tax Amount $18,676
Tax Year 2022
Lot Size 5.630 Acres
Acres 5.63
Lot Dimensions 0.00 x 0.00
Property Description
Experience the BEAUTY & CHARM of this one-of-kind, 19TH CENTURY GEORGIAN FARMHOUSE, perfectly located on nearly 6 LUSH ACRES. With TERRACED PATIOS and a CHARMING FOOTBRIDGE leading you over the beautifully meandering Monocacy Creek, the ROMANCE of this exceptional property is palpable. The original home dates back to the early 1800's and offers ELEGANT APPOINTMENTS, random-width BIRCH HARDWOOD FLOORS, and crown & dentil molding. The Sillivan & Chiles addition provides more modern touches including a GOURMET KITCHEN with Sub-Zero & Dacor appliances, warm and welcoming family spaces, plus an ELEVATOR leading to all 3 levels making this a home for all ages. WALLS OF WINDOWS & numerous french doors bring the outside in to create PRICELESS VIEWS. Enjoy a morning coffee while sitting on your WRAP-AROUND DECK overlooking WELL-MANICURED GARDENS, or throw a fishing line into the creek for some early evening RELAXATION. A SPECTACULAR PROPERTY like this only becomes available ONCE-IN-A-LIFETIME.
Location
State PA
County Northampton
Area Bethlehem City (12404)
Zoning RR
Rooms
Other Rooms Living Room, Dining Room, Primary Bedroom, Bedroom 2, Bedroom 3, Bedroom 4, Bedroom 5, Kitchen, Family Room, Den, Foyer, Breakfast Room, Sun/Florida Room, Laundry, Other, Primary Bathroom, Full Bath, Half Bath
Basement Full, Garage Access, Other
Interior
Interior Features Additional Stairway, Attic, Breakfast Area, Built-Ins, Carpet, Ceiling Fan(s), Crown Moldings, Dining Area, Elevator, Family Room Off Kitchen, Flat, Floor Plan - Traditional, Formal/Separate Dining Room, Kitchen - Eat-In, Kitchen - Gourmet, Kitchen - Island, Primary Bath(s), Recessed Lighting, Skylight(s), Soaking Tub, Stain/Lead Glass, Stall Shower, Store/Office, Upgraded Countertops, Wainscotting, Walk-in Closet(s), WhirlPool/HotTub, Wine Storage, Wood Floors
Hot Water S/W Changeover
Heating Forced Air, Zoned
Cooling Central A/C
Flooring Hardwood, Tile/Brick, Carpet, Heated
Fireplaces Number 3
Fireplaces Type Corner, Brick, Gas/Propane, Mantel(s), Marble, Wood
Equipment Oven/Range - Electric, Oven/Range - Gas, Six Burner Stove, Refrigerator
Fireplace Y
Window Features Double Pane,Double Hung,Atrium
Appliance Oven/Range - Electric, Oven/Range - Gas, Six Burner Stove, Refrigerator
Heat Source Oil
Laundry Upper Floor
Exterior
Exterior Feature Deck(s), Patio(s), Porch(es), Roof, Terrace
Parking Features Built In, Garage - Side Entry, Garage Door Opener
Garage Spaces 13.0
Utilities Available Cable TV, Phone, Propane, Under Ground
Water Access N
View Creek/Stream, Garden/Lawn, Trees/Woods, Water, Courtyard, Street, Other
Roof Type Asphalt,Fiberglass,Shingle,Slate
Accessibility Elevator
Porch Deck(s), Patio(s), Porch(es), Roof, Terrace
Attached Garage 3
Total Parking Spaces 13
Garage Y
Building
Lot Description Adjoins - Open Space, Backs to Trees, Fishing Available, Landscaping, Not In Development, Partly Wooded, Rear Yard, Road Frontage, SideYard(s), Stream/Creek, Trees/Wooded
Story 2
Foundation Brick/Mortar
Sewer Public Sewer
Water Public
Architectural Style Other
Level or Stories 2
Additional Building Above Grade, Below Grade
New Construction N
Schools
Elementary Schools Spring Garden
Middle Schools East Hills
High Schools Freedom
School District Bethlehem Area
Others
Senior Community No
Tax ID M6-13-4-0204
Ownership Fee Simple
SqFt Source Assessor
Acceptable Financing Cash, Conventional
Listing Terms Cash, Conventional
Financing Cash,Conventional
Special Listing Condition Standard
Read Less Info
Want to know what your home might be worth? Contact us for a FREE valuation!

Our team is ready to help you sell your home for the highest possible price ASAP

Bought with Natalie Marasco • Carol C Dorey Real Estate
"My job is to find and attract mastery-based agents to the office, protect the culture, and make sure everyone is happy! "




