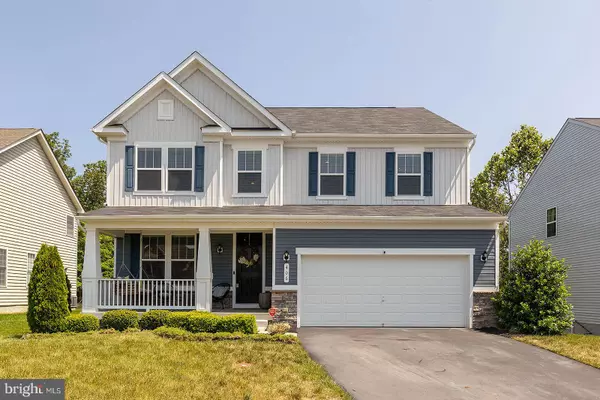For more information regarding the value of a property, please contact us for a free consultation.
Key Details
Sold Price $544,900
Property Type Single Family Home
Sub Type Detached
Listing Status Sold
Purchase Type For Sale
Square Footage 3,935 sqft
Price per Sqft $138
Subdivision Twin Lakes Overlook
MLS Listing ID VAFV2012710
Sold Date 08/23/23
Style Colonial
Bedrooms 5
Full Baths 2
Half Baths 1
HOA Fees $75/mo
HOA Y/N Y
Abv Grd Liv Area 2,793
Originating Board BRIGHT
Year Built 2018
Annual Tax Amount $2,671
Tax Year 2023
Lot Size 8,276 Sqft
Acres 0.19
Property Description
Motivated Sellers! Priced below appraised value!
Welcome to your dream home nestled in a serene neighborhood, where nature's beauty meets modern elegance. Step inside this stunning property and be captivated by the beautiful open floor plan that effortlessly combines style and functionality.
As you approach the front entrance, you are welcomed by a charming covered front porch, inviting you to relax and enjoy the surrounding beauty. Whether sipping your morning coffee or enjoying a quiet evening, this space is perfect for unwinding and taking in the serene atmosphere.
Upon entering, your eyes are drawn to the gleaming hardwood floors that flow seamlessly throughout the main level, exuding warmth and sophistication. The recessed lighting casts a soft glow and elevated ceilings highlight the impeccable craftsmanship and attention to detail.
The heart of the home is the gourmet kitchen, adorned with exquisite quartz countertops and equipped with top-of-the-line stainless steel appliances. Prepare culinary delights while admiring the scenic views of the backyard, which backs to a peaceful woods teeming with wildlife.
The main level also features a thoughtfully designed office with built-in bookcases, providing an ideal space for productivity and creativity. Cozy up on chilly evenings in the living room, gathered around the gas fireplace with a custom wood facade, creating an inviting ambiance for relaxation and gatherings.
As you ascend to the upper level, you'll be greeted by a versatile loft area, thoughtfully designed with built-in shelving. This space presents endless possibilities, whether it's utilized as a cozy reading nook, a home office, or a creative space for hobbies and crafts. The built-in shelving adds both functionality and aesthetic appeal, allowing you to showcase your favorite books, art pieces, or cherished belongings.
The basement of this home offers endless possibilities and flexibility. It is partially finished and includes a rough-in bath ready for a jacuzzi tub and a rough-in wet bar, making it perfect for entertaining or creating additional living space. The theater room is wired for surround sound, providing an immersive cinematic experience for you and your guests. An additional fifth bedroom downstairs ensures ample space for family, guests, or a home office.
Beyond the confines of this remarkable property, embrace an active lifestyle with walking trails that wind through the community, offering an opportunity to enjoy nature's splendor at your doorstep. A picturesque lake adds a touch of tranquility and allows for peaceful moments of reflection.
Don't miss the chance to make this exceptional property your own. Experience the perfect blend of luxury, comfort, and natural beauty in this magnificent home. Schedule your tour today and discover the lifestyle you've always dreamed of.
Location
State VA
County Frederick
Zoning RP
Rooms
Basement Walkout Level
Interior
Interior Features Built-Ins, Breakfast Area, Ceiling Fan(s), Crown Moldings, Floor Plan - Open, Kitchen - Island, Recessed Lighting, Sound System, Wood Floors
Hot Water Natural Gas
Heating Forced Air
Cooling Central A/C
Flooring Hardwood
Fireplaces Number 1
Fireplaces Type Gas/Propane
Equipment Built-In Microwave, Cooktop, Dishwasher, Disposal, Dryer, Icemaker, Oven/Range - Gas, Refrigerator, Stainless Steel Appliances, Washer, Water Heater
Fireplace Y
Appliance Built-In Microwave, Cooktop, Dishwasher, Disposal, Dryer, Icemaker, Oven/Range - Gas, Refrigerator, Stainless Steel Appliances, Washer, Water Heater
Heat Source Natural Gas
Exterior
Parking Features Garage Door Opener
Garage Spaces 2.0
Water Access N
View Trees/Woods
Accessibility None
Attached Garage 2
Total Parking Spaces 2
Garage Y
Building
Story 2
Foundation Concrete Perimeter
Sewer Public Sewer
Water Public
Architectural Style Colonial
Level or Stories 2
Additional Building Above Grade, Below Grade
New Construction N
Schools
School District Frederick County Public Schools
Others
Senior Community No
Tax ID 55M 2 9 127
Ownership Fee Simple
SqFt Source Assessor
Special Listing Condition Standard
Read Less Info
Want to know what your home might be worth? Contact us for a FREE valuation!

Our team is ready to help you sell your home for the highest possible price ASAP

Bought with Jennifer Partington • Taylor Properties
"My job is to find and attract mastery-based agents to the office, protect the culture, and make sure everyone is happy! "




