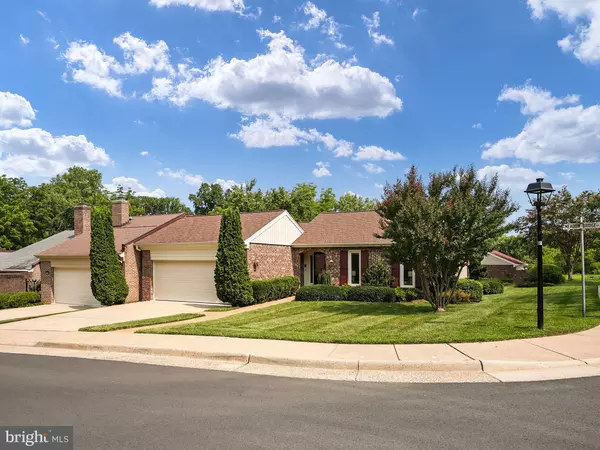For more information regarding the value of a property, please contact us for a free consultation.
Key Details
Sold Price $919,300
Property Type Townhouse
Sub Type End of Row/Townhouse
Listing Status Sold
Purchase Type For Sale
Square Footage 3,732 sqft
Price per Sqft $246
Subdivision Rustfield
MLS Listing ID VAFC2003536
Sold Date 08/25/23
Style Traditional
Bedrooms 4
Full Baths 3
HOA Fees $191/qua
HOA Y/N Y
Abv Grd Liv Area 1,866
Originating Board BRIGHT
Year Built 1982
Annual Tax Amount $7,758
Tax Year 2022
Lot Size 6,534 Sqft
Acres 0.15
Property Description
Like new without the wait! Newly renovated dream home. This unique two level living home is truly special!! 3BR/2BAs on Mn level + additional BR + full bath in the walk out basement. New kitchen, new appliances , new baths, new paint, new carpet, new lighting---so much to see and appreciate. Totally modernized to 2023! Truly just bring your furnishings and move right in! Its all been done and waiting for you. Over 3700 square ft finished space. This is such a popular neighborhood but rarely available---residents never want to move, In the heart of Fairfax City---with all its amenities. Mins to George Mason University, Rt 66, and 30 mins to the White House! This meticulously maintained home should go very quickly. Walkability score is 83%---close to stores, restaurants, shops , park etc, HOA covers all landscaping of front and side yards, leaf raking, grass mowing and fertilizing, tree trimming, snow removal of the streets + exterior painting of siding, doors/window frames every 5 years.
Location
State VA
County Fairfax City
Zoning PD-M
Rooms
Other Rooms Living Room, Dining Room, Bedroom 2, Bedroom 3, Bedroom 4, Kitchen, Family Room, Bedroom 1, Utility Room, Bathroom 3, Bonus Room, Primary Bathroom, Full Bath
Basement Fully Finished, Walkout Level, Windows
Main Level Bedrooms 3
Interior
Interior Features Built-Ins, Carpet, Chair Railings, Entry Level Bedroom, Floor Plan - Traditional, Formal/Separate Dining Room, Kitchen - Eat-In, Kitchen - Gourmet, Kitchen - Table Space, Pantry, Primary Bath(s), Recessed Lighting, Skylight(s), Stall Shower, Tub Shower, Upgraded Countertops, Walk-in Closet(s), Wood Floors
Hot Water Electric
Heating Heat Pump(s)
Cooling Central A/C
Flooring Ceramic Tile, Luxury Vinyl Tile, Wood, Carpet, Other
Fireplaces Number 2
Fireplaces Type Mantel(s)
Equipment Built-In Microwave, Dishwasher, Disposal, Dryer, Icemaker, Microwave, Oven/Range - Electric, Refrigerator, Stainless Steel Appliances, Stove, Washer
Fireplace Y
Appliance Built-In Microwave, Dishwasher, Disposal, Dryer, Icemaker, Microwave, Oven/Range - Electric, Refrigerator, Stainless Steel Appliances, Stove, Washer
Heat Source Electric
Laundry Main Floor
Exterior
Parking Features Garage - Front Entry, Garage Door Opener
Garage Spaces 4.0
Water Access N
Accessibility Grab Bars Mod, Level Entry - Main
Attached Garage 2
Total Parking Spaces 4
Garage Y
Building
Story 2
Foundation Crawl Space, Slab
Sewer Public Sewer
Water Public
Architectural Style Traditional
Level or Stories 2
Additional Building Above Grade, Below Grade
New Construction N
Schools
Elementary Schools Providence
Middle Schools Katherine Johnson
High Schools Fairfax
School District Fairfax County Public Schools
Others
HOA Fee Include Lawn Care Front,Lawn Care Side,Lawn Maintenance,Snow Removal,Common Area Maintenance
Senior Community No
Tax ID 57 2 24 024
Ownership Fee Simple
SqFt Source Assessor
Special Listing Condition Standard
Read Less Info
Want to know what your home might be worth? Contact us for a FREE valuation!

Our team is ready to help you sell your home for the highest possible price ASAP

Bought with Robin Kelly Rice • Compass
"My job is to find and attract mastery-based agents to the office, protect the culture, and make sure everyone is happy! "




