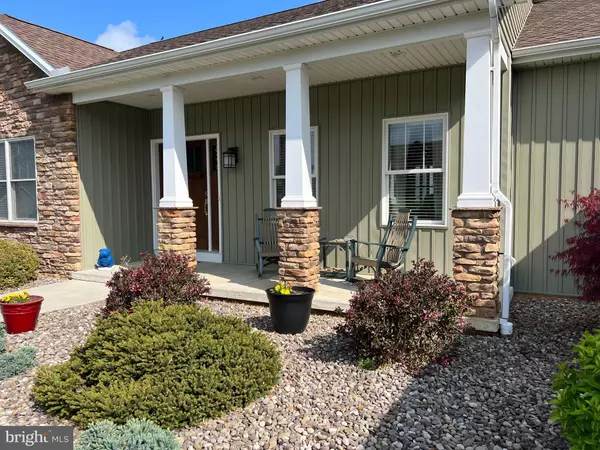For more information regarding the value of a property, please contact us for a free consultation.
Key Details
Sold Price $539,900
Property Type Single Family Home
Sub Type Detached
Listing Status Sold
Purchase Type For Sale
Square Footage 3,567 sqft
Price per Sqft $151
Subdivision Penn National
MLS Listing ID PAFL2013122
Sold Date 08/30/23
Style Ranch/Rambler
Bedrooms 3
Full Baths 3
HOA Y/N N
Abv Grd Liv Area 2,145
Originating Board BRIGHT
Year Built 2014
Annual Tax Amount $6,189
Tax Year 2022
Lot Size 0.410 Acres
Acres 0.41
Property Description
Welcome to 6839 Swilkin Lane, a stunning home located in the prestigious Penn National Golf Course Community of Fayetteville. This exceptional property boasts a multitude of impressive upgrades throughout its spacious, open-concept layout. Nestled on a picturesque street, this 3-bedroom, 3-bath beauty has been meticulously maintained and designed for luxurious living and entertaining.
As soon as you enter this bright and inviting residence, you are greeted by 9 foot ceilings and elegant finishes. The spacious main living area features hardwood floors and an abundance of natural light. Entertain guests in the gourmet kitchen, which boasts stainless steel appliances, granite countertops, custom cherry cabinets, and a large center island, along with an adjacent dining area.
The spacious primary suite offers a private retreat with its generous walk-in closet and en suite bathroom. Two additional bedrooms and a full bathroom provide plenty of space for family or visiting guests. The home's finished walk-out basement is perfect for hosting game nights, movie marathons, or simply relaxing with friends and family. The full wet bar features granite counters and cherry cabinets. There is also his/her matching offices or hobby rooms, a full bathroom, storage space, and endless possibilities for customization.
Outdoor living is just as delightful with the home's well-manicured lawn and inviting covered, screened deck. Take in the scenic views providing a tranquil and serene setting for your enjoyment.
As a part of the Penn National Golf Course Community, you'll have access to two championship golf courses, tennis courts, swimming pool, and various social clubs. Conveniently located near major highways, shopping, and dining, this spectacular property is not just a home, but a lifestyle. Don't miss your chance to experience luxurious living in this exquisite home at 6839 Swilkin Lane – showings start May 1.
Location
State PA
County Franklin
Area Guilford Twp (14510)
Zoning R
Rooms
Other Rooms Dining Room, Primary Bedroom, Bedroom 2, Bedroom 3, Kitchen, Family Room, Breakfast Room, Great Room, Office, Hobby Room, Primary Bathroom
Basement Full, Outside Entrance, Rear Entrance, Walkout Level, Partially Finished
Main Level Bedrooms 3
Interior
Interior Features Bar, Breakfast Area, Built-Ins, Carpet, Ceiling Fan(s), Crown Moldings, Dining Area, Entry Level Bedroom, Floor Plan - Open, Formal/Separate Dining Room, Kitchen - Gourmet, Primary Bath(s), Pantry, Recessed Lighting, Tub Shower, Upgraded Countertops, Walk-in Closet(s), Window Treatments, Wine Storage, Wood Floors
Hot Water Natural Gas
Heating Forced Air
Cooling Central A/C
Flooring Hardwood, Ceramic Tile, Carpet, Luxury Vinyl Tile
Equipment Built-In Microwave, Dishwasher, Disposal, Dryer, Extra Refrigerator/Freezer, Icemaker, Oven/Range - Gas, Refrigerator, Stainless Steel Appliances, Washer, Water Heater
Fireplace N
Appliance Built-In Microwave, Dishwasher, Disposal, Dryer, Extra Refrigerator/Freezer, Icemaker, Oven/Range - Gas, Refrigerator, Stainless Steel Appliances, Washer, Water Heater
Heat Source Natural Gas
Laundry Main Floor
Exterior
Exterior Feature Deck(s), Screened
Parking Features Garage - Front Entry, Garage Door Opener
Garage Spaces 6.0
Water Access N
View Mountain, Panoramic
Roof Type Architectural Shingle
Accessibility None
Porch Deck(s), Screened
Attached Garage 2
Total Parking Spaces 6
Garage Y
Building
Story 2
Foundation Concrete Perimeter
Sewer Public Sewer
Water Public
Architectural Style Ranch/Rambler
Level or Stories 2
Additional Building Above Grade, Below Grade
New Construction N
Schools
School District Chambersburg Area
Others
Pets Allowed Y
Senior Community No
Tax ID 10-0D23K-314.-000000
Ownership Fee Simple
SqFt Source Assessor
Acceptable Financing Cash, Conventional
Horse Property N
Listing Terms Cash, Conventional
Financing Cash,Conventional
Special Listing Condition Standard
Pets Allowed Dogs OK, Cats OK, Number Limit
Read Less Info
Want to know what your home might be worth? Contact us for a FREE valuation!

Our team is ready to help you sell your home for the highest possible price ASAP

Bought with Diane K Boock • White Rock, Inc.
"My job is to find and attract mastery-based agents to the office, protect the culture, and make sure everyone is happy! "




