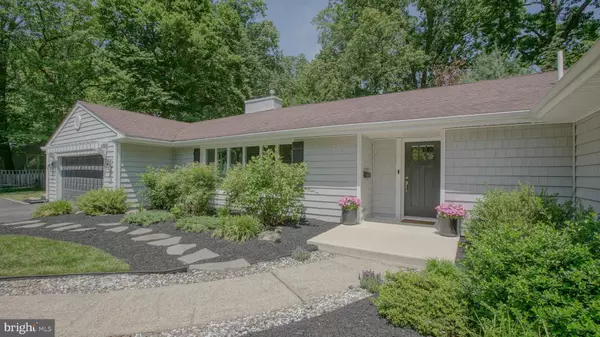For more information regarding the value of a property, please contact us for a free consultation.
Key Details
Sold Price $710,000
Property Type Single Family Home
Sub Type Detached
Listing Status Sold
Purchase Type For Sale
Square Footage 2,202 sqft
Price per Sqft $322
Subdivision Erlton South
MLS Listing ID NJCD2048404
Sold Date 09/01/23
Style Ranch/Rambler
Bedrooms 3
Full Baths 2
Half Baths 1
HOA Y/N N
Abv Grd Liv Area 2,202
Originating Board BRIGHT
Year Built 1955
Annual Tax Amount $13,421
Tax Year 2022
Lot Size 0.460 Acres
Acres 0.46
Lot Dimensions 156.00 x 125.00
Property Description
Showings start 6/1, Limited showings due to sellers' schedule.
Welcome to 1220 Park Boulevard, where luxury meets location!
This meticulously renovated and designed ranch-style home sits on an over-sized lot (.48 acres) in the desirable Erlton neighborhood of Cherry Hill, overlooking Pennypacker Park and the Cooper River. The home is set back from the street, providing plenty of privacy and a long driveway up to the house. Upon entering, you are greeted by the open feel of the foyer and living area, which wonderfully lends itself to plenty of space to entertain guests or cozy up to the fireplace on a cool night. The updated chef's kitchen includes a large island, newer appliances, a farmhouse sink, soft close cabinetry with plenty of storage, and quartz and wood countertops. Adjacent to the kitchen, you will find barn-style doors that lead to a walk-in pantry/beverage station equipped with a wine refrigerator. Continuing down the hallway, you will find an additional nook perfect for a dining or sitting area, a temperature-controlled wine room, a half bathroom, a laundry room, as well as access to the 2-car garage and the large backyard. On the other side of the living room, is the hallway that leads to two bedrooms, both with plenty of closet space, a full bath, and the most elegant Primary Suite, which includes a dressing area with custom closets, a full bathroom, featuring Restoration Hardware finishes, a walk-in tiled shower, quartz-top vanity, and double sinks. This property has been professionally landscaped and features custom walkways and an outdoor entertainment space that is just steps away from the oversized 12 X 20 climate-controlled outbuilding, perfect for a home office, art studio, guest suite, gym/yoga space, or just a place to watch the game. Downtown Haddonfield is a short walk/bike ride via the multi-use trails of the park, as well as being minutes away from plenty of shopping. Also quick access to Philadelphia via the High Speed Line or a short drive.
Location
State NJ
County Camden
Area Cherry Hill Twp (20409)
Zoning RES
Rooms
Other Rooms Living Room, Dining Room, Primary Bedroom, Bedroom 2, Bedroom 3, Kitchen, Foyer, Laundry
Main Level Bedrooms 3
Interior
Interior Features Breakfast Area, Butlers Pantry, Chair Railings, Combination Dining/Living, Combination Kitchen/Dining, Crown Moldings, Dining Area, Efficiency, Entry Level Bedroom, Exposed Beams, Family Room Off Kitchen, Floor Plan - Open, Kitchen - Efficiency, Kitchen - Island, Pantry, Primary Bath(s), Recessed Lighting, Stall Shower, Tub Shower, Wine Storage, Window Treatments, Wet/Dry Bar, Upgraded Countertops
Hot Water Natural Gas, Tankless, Instant Hot Water
Heating Forced Air
Cooling Central A/C
Fireplaces Number 1
Fireplaces Type Gas/Propane
Equipment Built-In Microwave, Dishwasher, Disposal, Dryer, ENERGY STAR Clothes Washer, Microwave, Oven - Single, Oven/Range - Gas, Six Burner Stove, Water Heater - High-Efficiency, Water Heater - Tankless, Oven/Range - Electric
Furnishings No
Fireplace Y
Appliance Built-In Microwave, Dishwasher, Disposal, Dryer, ENERGY STAR Clothes Washer, Microwave, Oven - Single, Oven/Range - Gas, Six Burner Stove, Water Heater - High-Efficiency, Water Heater - Tankless, Oven/Range - Electric
Heat Source Natural Gas
Laundry Main Floor
Exterior
Exterior Feature Patio(s)
Parking Features Inside Access, Garage Door Opener, Oversized
Garage Spaces 6.0
Water Access N
View River, Park/Greenbelt
Accessibility Level Entry - Main, No Stairs
Porch Patio(s)
Attached Garage 2
Total Parking Spaces 6
Garage Y
Building
Lot Description Landscaping, Front Yard, Other
Story 1
Foundation Crawl Space
Sewer Public Sewer
Water Public
Architectural Style Ranch/Rambler
Level or Stories 1
Additional Building Above Grade, Below Grade
New Construction N
Schools
School District Cherry Hill Township Public Schools
Others
Senior Community No
Tax ID 09-00384 01-00004
Ownership Fee Simple
SqFt Source Estimated
Special Listing Condition Standard
Read Less Info
Want to know what your home might be worth? Contact us for a FREE valuation!

Our team is ready to help you sell your home for the highest possible price ASAP

Bought with Jeanne "lisa" Wolschina • Keller Williams Realty - Cherry Hill
"My job is to find and attract mastery-based agents to the office, protect the culture, and make sure everyone is happy! "




