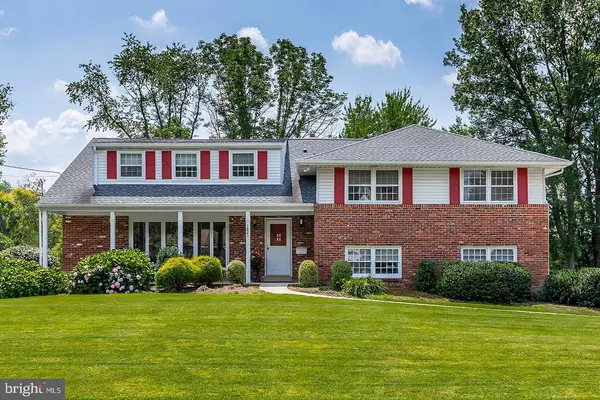For more information regarding the value of a property, please contact us for a free consultation.
Key Details
Sold Price $745,000
Property Type Single Family Home
Sub Type Detached
Listing Status Sold
Purchase Type For Sale
Square Footage 3,135 sqft
Price per Sqft $237
Subdivision Woodcrest
MLS Listing ID NJCD2050406
Sold Date 09/01/23
Style Split Level
Bedrooms 4
Full Baths 2
Half Baths 2
HOA Y/N N
Abv Grd Liv Area 3,135
Originating Board BRIGHT
Year Built 1970
Annual Tax Amount $15,938
Tax Year 2022
Lot Size 0.379 Acres
Acres 0.38
Lot Dimensions 100.00 x 165.00
Property Description
Welcome to 1823 Country Club Drive! This sprawling one-of-a-kind custom home was built to enjoy its gorgeous setting and captivating golf course views. Beautiful and warmly presented, this Woodcrest home is distinctive among its neighbors with an expansive exterior, lovely perennial gardens and charming front porch area. Step inside to a foyer where gorgeous hardwood flooring begins and flows through many of the rooms. A spacious, open living & dining room combination space is filled with natural light and inviting for celebrations of every kind. A grandly scaled, renovated kitchen is the centerpiece of the home, trimmed with ceramic & glass tiles, white cabinetry, granite counters and an immense center island peninsula with 2nd sink that bridges to a casual dining area. The stainless appliances are some of the finest and include a 6-burner commercial oven. The amount of cabinet and counter space, and views from the oversized windows make this a cook's dream come true! Down a few steps is a fabulous family room, complete with a brick wood-burning fireplace and easy access through a glass sliding door to the partially covered patio. A half bath, laundry and access to the 2 car side-turned garage is also on this floor. Off this level is a full finished basement with more recreation space, storage galore, and all the utilities. Head upstairs to the 2nd level and find 3 bedrooms, including a primary suite that offers 2 closets and an updated primary bath. The main hall bath comes with a white dual vanity sink, lovely white tile and marble-look flooring. The upper level of the home features a huge bedroom complete with its very own half bath. An extra-wide driveway makes parking easy and there is lots of storage in the 2-car garage for yard tools or bikes. The property truly encapsulates the natural surrounding beauty, and you will spend countless hours enjoying all the greenery, and can even see the golf course as they tee off on the 18th green. The yard is so peaceful and simply envision nights around a firepit under the stars! Solidly built, this home offers brick on all 4 sides & there is a back-up generator for peace of mind. Location is key and this home sits on one of the prettiest streets, minutes to incredible shopping in Cherry Hill, Voorhees, Haddonfield & Marlton. From here, you are minutes to the Patco speedline, and major highways including 295, 70 & 73. Come see & make this your forever home!
Location
State NJ
County Camden
Area Cherry Hill Twp (20409)
Zoning RES
Rooms
Other Rooms Living Room, Dining Room, Primary Bedroom, Bedroom 2, Bedroom 3, Bedroom 4, Kitchen, Family Room, Basement, Breakfast Room
Basement Fully Finished, Improved, Interior Access, Sump Pump
Interior
Interior Features Bar, Breakfast Area, Carpet, Ceiling Fan(s), Combination Dining/Living, Combination Kitchen/Dining, Dining Area, Floor Plan - Traditional, Kitchen - Eat-In, Kitchen - Gourmet, Kitchen - Island, Kitchen - Table Space, Pantry, Primary Bath(s), Recessed Lighting, Stall Shower, Tub Shower, Upgraded Countertops, Walk-in Closet(s), Wet/Dry Bar, Window Treatments, Wood Floors
Hot Water Natural Gas
Heating Forced Air
Cooling Central A/C
Flooring Carpet, Ceramic Tile, Solid Hardwood
Fireplaces Number 1
Fireplaces Type Brick, Mantel(s), Non-Functioning, Screen
Equipment Dryer, Refrigerator, Built-In Range, Commercial Range, Cooktop, Dishwasher, Disposal, Dryer - Gas, ENERGY STAR Clothes Washer, ENERGY STAR Dishwasher, ENERGY STAR Refrigerator, Icemaker, Oven - Self Cleaning, Oven - Single, Oven - Wall, Oven/Range - Gas, Range Hood, Six Burner Stove, Stainless Steel Appliances, Water Heater
Fireplace Y
Window Features Energy Efficient,Replacement,Sliding,Storm
Appliance Dryer, Refrigerator, Built-In Range, Commercial Range, Cooktop, Dishwasher, Disposal, Dryer - Gas, ENERGY STAR Clothes Washer, ENERGY STAR Dishwasher, ENERGY STAR Refrigerator, Icemaker, Oven - Self Cleaning, Oven - Single, Oven - Wall, Oven/Range - Gas, Range Hood, Six Burner Stove, Stainless Steel Appliances, Water Heater
Heat Source Natural Gas
Laundry Lower Floor
Exterior
Exterior Feature Patio(s), Porch(es)
Parking Features Garage - Side Entry, Garage Door Opener, Inside Access
Garage Spaces 6.0
Water Access N
View Golf Course, Garden/Lawn
Roof Type Shingle,Pitched
Street Surface Concrete
Accessibility None
Porch Patio(s), Porch(es)
Attached Garage 2
Total Parking Spaces 6
Garage Y
Building
Lot Description Cleared, Front Yard, Landscaping, Level, Open, Premium, Rear Yard, SideYard(s)
Story 3
Foundation Concrete Perimeter
Sewer Public Sewer
Water Public
Architectural Style Split Level
Level or Stories 3
Additional Building Above Grade, Below Grade
New Construction N
Schools
Middle Schools Henry C. Beck M.S.
High Schools Cherry Hill High-East H.S.
School District Cherry Hill Township Public Schools
Others
Senior Community No
Tax ID 09-00528 40-00007
Ownership Fee Simple
SqFt Source Assessor
Horse Property N
Special Listing Condition Standard
Read Less Info
Want to know what your home might be worth? Contact us for a FREE valuation!

Our team is ready to help you sell your home for the highest possible price ASAP

Bought with Jonathan M Cohen • Keller Williams - Main Street
"My job is to find and attract mastery-based agents to the office, protect the culture, and make sure everyone is happy! "




