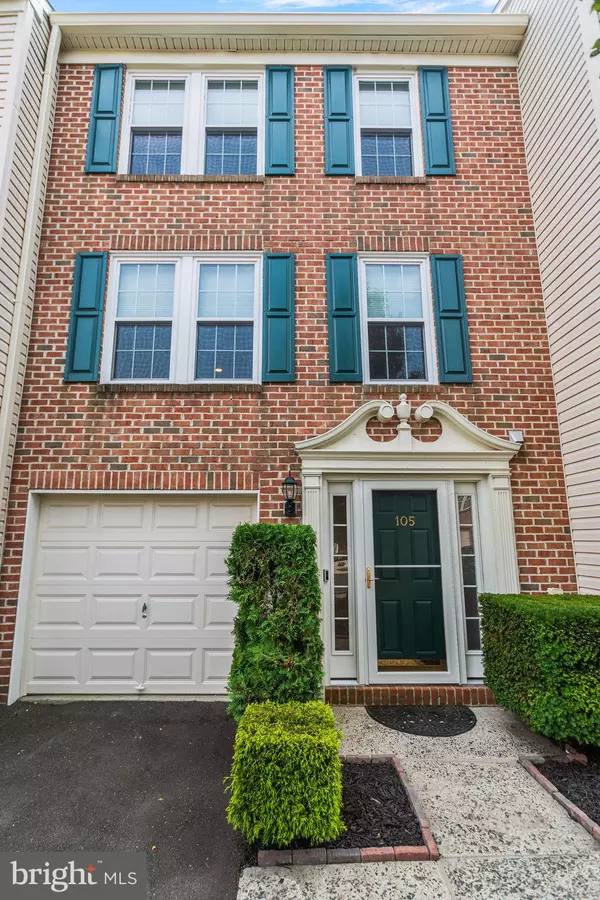For more information regarding the value of a property, please contact us for a free consultation.
Key Details
Sold Price $432,000
Property Type Townhouse
Sub Type Interior Row/Townhouse
Listing Status Sold
Purchase Type For Sale
Square Footage 1,544 sqft
Price per Sqft $279
Subdivision Terrace At Montgom
MLS Listing ID PAMC2080020
Sold Date 09/08/23
Style Colonial
Bedrooms 3
Full Baths 2
Half Baths 1
HOA Fees $285/mo
HOA Y/N Y
Abv Grd Liv Area 1,544
Originating Board BRIGHT
Year Built 2000
Annual Tax Amount $5,795
Tax Year 2022
Lot Size 764 Sqft
Acres 0.02
Lot Dimensions 1.00 x 0.00
Property Description
Well-maintained brick front Townhome in the highly sought after Terrace at Montgomery. Upgrades throughout the home includes new windows, exterior doors, roof, lighting, light switches, outlets, crown molding, digital thermostat, smart lock, insulated garage door with remotes, and vaulted ceilings. Newer, neutral paint throughout property. Second floor bathroom has upgraded flooring, paint, vanity, mirror, light and toilet. Large kitchen with sunroom/dining room surrounded by windows and a new sliding glass door that leads to a deck for entertaining. The main bedroom has two walk-in closets and bathroom with a soaking tub and stall shower. Spacious finished walk-out basement includes a large family room. Entrance door from garage into the home. Centrally located and close to 202, 309, Welsh Road, restaurants, parks, recreation and fitness centers. 202 walking/bike trail is 2 minutes from the front door! Blue-ribbon school district. This property won't last long, schedule your appointment today!
Location
State PA
County Montgomery
Area Montgomery Twp (10646)
Zoning R3A
Direction South
Rooms
Other Rooms Living Room, Dining Room, Primary Bedroom, Bedroom 2, Kitchen, Family Room, Bedroom 1
Basement Full, Outside Entrance, Fully Finished
Interior
Interior Features Primary Bath(s), Kitchen - Island, Kitchen - Eat-In
Hot Water Natural Gas
Heating Forced Air
Cooling Central A/C
Flooring Fully Carpeted
Equipment Dishwasher, Built-In Microwave, Dryer - Gas, Oven/Range - Gas, Refrigerator, Washer, Water Conditioner - Owned, Water Heater
Furnishings No
Fireplace N
Window Features Double Hung,Energy Efficient,Replacement
Appliance Dishwasher, Built-In Microwave, Dryer - Gas, Oven/Range - Gas, Refrigerator, Washer, Water Conditioner - Owned, Water Heater
Heat Source Natural Gas
Laundry Basement
Exterior
Exterior Feature Deck(s)
Garage Spaces 1.0
Utilities Available Cable TV, Electric Available, Natural Gas Available
Water Access N
View Street
Roof Type Shingle
Street Surface Black Top
Accessibility None
Porch Deck(s)
Total Parking Spaces 1
Garage N
Building
Lot Description Backs - Open Common Area
Story 2
Foundation Slab
Sewer Public Sewer
Water Public
Architectural Style Colonial
Level or Stories 2
Additional Building Above Grade, Below Grade
Structure Type Cathedral Ceilings
New Construction N
Schools
Elementary Schools Knapp
Middle Schools Pennbrook
High Schools North Penn Senior
School District North Penn
Others
Pets Allowed Y
HOA Fee Include Common Area Maintenance,Ext Bldg Maint,Management
Senior Community No
Tax ID 46-00-01687-805
Ownership Fee Simple
SqFt Source Assessor
Security Features Carbon Monoxide Detector(s),Exterior Cameras,Smoke Detector
Acceptable Financing Conventional, VA, FHA 203(b), Cash
Horse Property N
Listing Terms Conventional, VA, FHA 203(b), Cash
Financing Conventional,VA,FHA 203(b),Cash
Special Listing Condition Standard
Pets Allowed No Pet Restrictions
Read Less Info
Want to know what your home might be worth? Contact us for a FREE valuation!

Our team is ready to help you sell your home for the highest possible price ASAP

Bought with Kenneth A Scarborough • Homestarr Realty
"My job is to find and attract mastery-based agents to the office, protect the culture, and make sure everyone is happy! "




