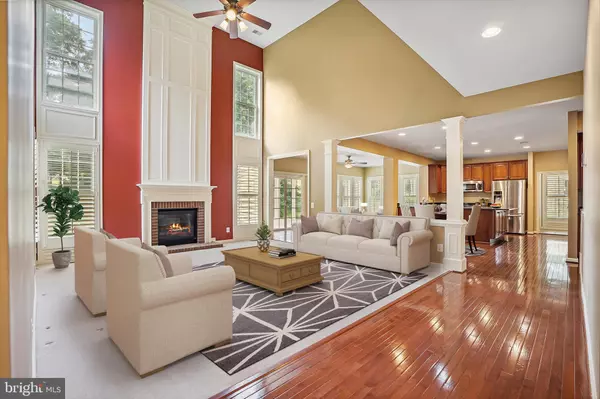For more information regarding the value of a property, please contact us for a free consultation.
Key Details
Sold Price $750,000
Property Type Single Family Home
Sub Type Detached
Listing Status Sold
Purchase Type For Sale
Square Footage 5,527 sqft
Price per Sqft $135
Subdivision White'S Mill
MLS Listing ID VAFQ2009404
Sold Date 09/07/23
Style Colonial
Bedrooms 5
Full Baths 4
Half Baths 1
HOA Fees $70/qua
HOA Y/N Y
Abv Grd Liv Area 3,982
Originating Board BRIGHT
Year Built 2007
Annual Tax Amount $5,833
Tax Year 2022
Lot Size 0.711 Acres
Acres 0.71
Property Description
Welcome home! Nestled in the sought-after community of White's Mill in Warrenton, this stunning home offers the perfect blend of modern elegance, top of the line finishes, and idyllic natural beauty. Boasting 5 bedrooms, 4.5 baths, and over 5,500 square feet of living space, this home is an oasis of comfort and luxury just minutes from downtown Warrenton.
Enter the grand two story foyer bathed in light, across gleaming hardwood floors, into the great room to see natural light streaming in through 2-story windows illuminating the fireplace and area perfect for gatherings or a quiet evening by the fire. The great room seamlessly transitions to the gourmet kitchen equipped with stainless steel appliances, double wall oven, ample pantry storage, granite countertops, and a large table space. Unwind and relax in the sunroom off the kitchen complete with hardwood floors and gorgeous plantation shutters. Upstairs, you will find a large primary suite complete with spacious walk-in closet and a spa-like ensuite bathroom complete with soaking tub and separate glass-enclosed shower in addition to three other bedrooms and two more full baths. On the lower level, the finished basement offers an expansive rec room complete with a wet bar perfect for a game room, home gym, media room, or all three! The lower level also includes a 5th bedroom, full bath, and a large storage room! Outside, the idyllic paver patio complete with built-in gas grill is perfect space for entertaining or relaxing while enjoying the picturesque setting and tree-lined backyard or you can enjoy the view from the spacious screened in porch!
Don't miss this opportunity to own your own little slice of paradise — schedule a showing today!
Location
State VA
County Fauquier
Zoning R1
Direction Northwest
Rooms
Other Rooms Living Room, Dining Room, Primary Bedroom, Bedroom 2, Bedroom 3, Bedroom 4, Bedroom 5, Kitchen, Family Room, Study, Great Room, Laundry, Mud Room, Recreation Room, Storage Room, Utility Room, Primary Bathroom, Full Bath, Half Bath
Basement Fully Finished, Interior Access, Outside Entrance, Daylight, Partial
Interior
Interior Features Air Filter System, Bar, Breakfast Area, Carpet, Ceiling Fan(s), Crown Moldings, Family Room Off Kitchen, Floor Plan - Open, Kitchen - Gourmet, Primary Bath(s), Recessed Lighting, Soaking Tub, Formal/Separate Dining Room, Tub Shower, Upgraded Countertops, Walk-in Closet(s), Wet/Dry Bar, Wood Floors, Other
Hot Water Natural Gas
Heating Forced Air
Cooling Central A/C, Ceiling Fan(s)
Flooring Hardwood, Carpet, Ceramic Tile
Fireplaces Number 1
Fireplaces Type Gas/Propane
Equipment Oven - Wall, Cooktop, Microwave, Stainless Steel Appliances, Washer - Front Loading, Dryer - Front Loading, Disposal, Dishwasher, Refrigerator, Water Heater
Fireplace Y
Window Features Palladian,Sliding
Appliance Oven - Wall, Cooktop, Microwave, Stainless Steel Appliances, Washer - Front Loading, Dryer - Front Loading, Disposal, Dishwasher, Refrigerator, Water Heater
Heat Source Natural Gas
Laundry Main Floor
Exterior
Exterior Feature Patio(s), Screened, Porch(es)
Parking Features Garage - Front Entry, Inside Access, Garage Door Opener
Garage Spaces 6.0
Amenities Available Jog/Walk Path
Water Access N
View Trees/Woods
Roof Type Shingle
Accessibility None
Porch Patio(s), Screened, Porch(es)
Attached Garage 2
Total Parking Spaces 6
Garage Y
Building
Story 3
Foundation Other
Sewer Public Sewer
Water Public
Architectural Style Colonial
Level or Stories 3
Additional Building Above Grade, Below Grade
Structure Type 2 Story Ceilings,9'+ Ceilings,Tray Ceilings
New Construction N
Schools
School District Fauquier County Public Schools
Others
HOA Fee Include Common Area Maintenance,Other
Senior Community No
Tax ID 6994-06-1992
Ownership Fee Simple
SqFt Source Assessor
Security Features Smoke Detector,Security System
Special Listing Condition Standard
Read Less Info
Want to know what your home might be worth? Contact us for a FREE valuation!

Our team is ready to help you sell your home for the highest possible price ASAP

Bought with Sayeda T. Hussain • STK Realty, LLC
"My job is to find and attract mastery-based agents to the office, protect the culture, and make sure everyone is happy! "




