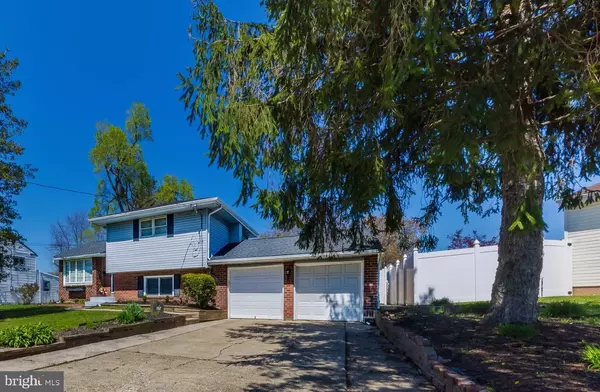For more information regarding the value of a property, please contact us for a free consultation.
Key Details
Sold Price $340,000
Property Type Single Family Home
Sub Type Detached
Listing Status Sold
Purchase Type For Sale
Square Footage 1,572 sqft
Price per Sqft $216
Subdivision Center City
MLS Listing ID NJGL2030690
Sold Date 09/15/23
Style Split Level
Bedrooms 3
Full Baths 2
HOA Y/N N
Abv Grd Liv Area 1,572
Originating Board BRIGHT
Year Built 1958
Annual Tax Amount $8,497
Tax Year 2023
Lot Size 0.258 Acres
Acres 0.26
Lot Dimensions 75.00 x 150.00
Property Description
Welcome to your new home located in Mantua! Get ready to move into this charming split level with two car garage and beautiful curb appeal. This home offers larger square footage, a larger garage, and a basement!
With large windows and lots of natural light this home features three nice sized bedrooms and a full bath including tub/shower and linen closet on upper level.
The main living space has living room, dining room and eat in kitchen with newer stainless steel appliances and maple cabinetry. Sliding kitchen doors open to a fabulous, covered deck overlooking fenced in private yard. Ready for entertaining or just relaxing with your growing family.
Lower level includes an oversized family room with gas fireplace and a full bath with a stall shower. From the family room you can access the basement for storage or the garage with a large window and door overlooking the back yard. Or access the garage from the driveway with the automatic door opener.
Central Air plus two splits to allow you to control energy usage at night if you prefer to sleep in cooler tempatures. New flooring, and fresh paint make it a perfect home to just unpack your bags, invite your friends and family and begin enjoying the Summer in your new home!
This is an Estate Sale in excellent condition.
Schedule an appointment today as this one will not last!
Location
State NJ
County Gloucester
Area Mantua Twp (20810)
Zoning RESIDENTIAL
Rooms
Other Rooms Living Room, Dining Room, Kitchen, Family Room, Basement
Basement Full
Interior
Interior Features Carpet, Dining Area, Formal/Separate Dining Room, Kitchen - Table Space, Stall Shower, Tub Shower, Wood Floors
Hot Water Natural Gas
Heating Forced Air
Cooling Central A/C
Fireplaces Number 1
Fireplaces Type Brick, Gas/Propane, Mantel(s)
Fireplace Y
Heat Source Natural Gas
Laundry Lower Floor
Exterior
Parking Features Additional Storage Area, Garage - Front Entry, Inside Access, Oversized
Garage Spaces 6.0
Fence Fully, Vinyl
Water Access N
Accessibility None
Attached Garage 2
Total Parking Spaces 6
Garage Y
Building
Story 4
Foundation Block
Sewer Public Sewer
Water Public
Architectural Style Split Level
Level or Stories 4
Additional Building Above Grade, Below Grade
New Construction N
Schools
Elementary Schools Centre City
Middle Schools Clearview Regional
High Schools Clearview Regional H.S.
School District Clearview Regional Schools
Others
Senior Community No
Tax ID 10-00012-00017
Ownership Fee Simple
SqFt Source Assessor
Acceptable Financing Cash, Conventional, FHA, USDA, VA
Listing Terms Cash, Conventional, FHA, USDA, VA
Financing Cash,Conventional,FHA,USDA,VA
Special Listing Condition Standard
Read Less Info
Want to know what your home might be worth? Contact us for a FREE valuation!

Our team is ready to help you sell your home for the highest possible price ASAP

Bought with Vincent R Travalino • Keller Williams Realty - Washington Township
"My job is to find and attract mastery-based agents to the office, protect the culture, and make sure everyone is happy! "




