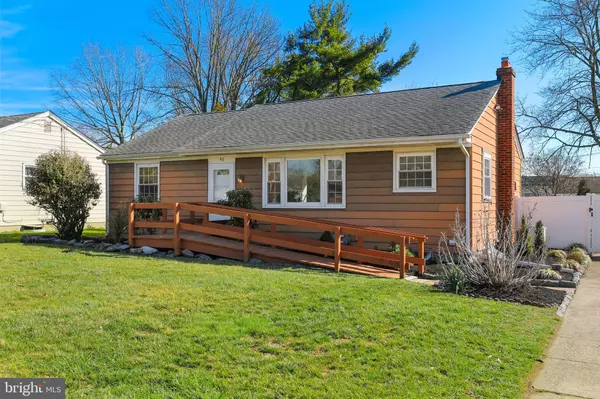For more information regarding the value of a property, please contact us for a free consultation.
Key Details
Sold Price $280,000
Property Type Single Family Home
Sub Type Detached
Listing Status Sold
Purchase Type For Sale
Square Footage 1,040 sqft
Price per Sqft $269
Subdivision Belair Estates
MLS Listing ID NJCD2043504
Sold Date 09/27/23
Style Ranch/Rambler
Bedrooms 3
Full Baths 1
HOA Y/N N
Abv Grd Liv Area 1,040
Originating Board BRIGHT
Year Built 1950
Annual Tax Amount $6,030
Tax Year 2022
Lot Size 10,289 Sqft
Acres 0.24
Lot Dimensions 70.00 x 147.00
Property Description
Offer accepted - thank you for your interest! Here is your opportunity for affordable, single-story living in a great location! 40 Newell Avenue offers 3 bedrooms, a large living room and dining room combination, an eat-in-kitchen with a pantry, a full basement, and SO much potential! With freshly painted rooms, recently refinished original hardwood flooring throughout and new laminate kitchen flooring, the hard work has been done. Now it's your chance to put the finishing touches on this ideally situated rancher, both inside and out. The large backyard is fully fenced and offers the perfect setting for an outdoor oasis or expansion. The high basement provides plenty of additional square footage for a finished space, your storage needs, or both! Enjoy all the benefits of living in Cherry Hill, while on a quiet street that is in walking distance to downtown Haddonfield and Pennypacker Park. 40 Newell is a commuter's dream, with quick and easy access to I-295, Route 70, Kings Highway, and PATCO. The house has been in the same family since built in 1950; it has been maintained over the years, but is being sold in as-is condition. The seller has priced the property accordingly and will not make additional repairs, including lender repairs, but will provide a passing Certificate of Occupancy and Fire Inspection for Cherry Hill Township. Don't miss this great opportunity to make 40 Newell Avenue “home” today!
Location
State NJ
County Camden
Area Cherry Hill Twp (20409)
Zoning RESIDENTIAL
Rooms
Other Rooms Living Room, Dining Room, Bedroom 2, Bedroom 3, Kitchen, Bedroom 1
Basement Full, Unfinished
Main Level Bedrooms 3
Interior
Hot Water Natural Gas
Heating Forced Air
Cooling Central A/C
Fireplace N
Heat Source Natural Gas
Exterior
Garage Spaces 3.0
Fence Fully, Privacy
Water Access N
Accessibility Ramp - Main Level
Total Parking Spaces 3
Garage N
Building
Story 1
Foundation Block
Sewer Public Sewer
Water Public
Architectural Style Ranch/Rambler
Level or Stories 1
Additional Building Above Grade, Below Grade
New Construction N
Schools
School District Cherry Hill Township Public Schools
Others
Senior Community No
Tax ID 09-00401 01-00016
Ownership Fee Simple
SqFt Source Assessor
Acceptable Financing Cash, Conventional, FHA, VA
Listing Terms Cash, Conventional, FHA, VA
Financing Cash,Conventional,FHA,VA
Special Listing Condition Standard
Read Less Info
Want to know what your home might be worth? Contact us for a FREE valuation!

Our team is ready to help you sell your home for the highest possible price ASAP

Bought with Sandra Ragonese • Century 21 Alliance-Cherry Hill
"My job is to find and attract mastery-based agents to the office, protect the culture, and make sure everyone is happy! "




