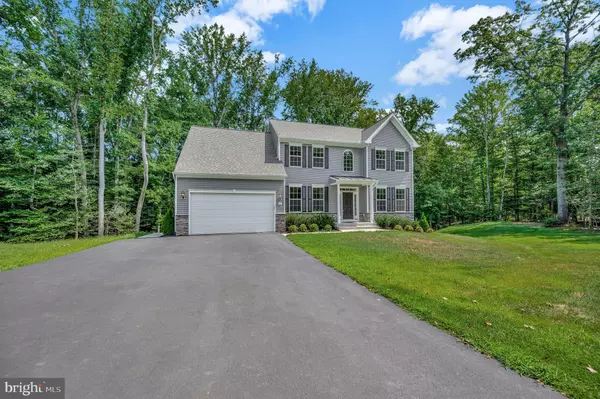For more information regarding the value of a property, please contact us for a free consultation.
Key Details
Sold Price $699,000
Property Type Single Family Home
Sub Type Detached
Listing Status Sold
Purchase Type For Sale
Square Footage 3,726 sqft
Price per Sqft $187
Subdivision Accokeek
MLS Listing ID VAST2023760
Sold Date 09/29/23
Style Colonial,Traditional
Bedrooms 6
Full Baths 4
HOA Fees $33/ann
HOA Y/N Y
Abv Grd Liv Area 2,846
Originating Board BRIGHT
Year Built 2020
Annual Tax Amount $4,450
Tax Year 2022
Lot Size 2.000 Acres
Acres 2.0
Property Description
Almost new Colonial, built in 2020. 6 Bedroom 4 full bathrooms. Original owners added many upgrades thru out to include, lighting, quartz countertops, soft close cabinets, hardwood floors, crown molding, composite decking, luxury vinyl flooring in the basement. Main level bedroom with full bath plus formal dining, living room, family room and kitchen make up the first level. Upstairs you will find 4 bedrooms plus the laundry with front load washer & dryer. Lower level has a recreation room and 6th bedroom/office plus a full bath. Plumbed to add a small kitchenette. Water softener. 2 car garage with shelving. Rear deck and patio. Backs to trees for privacy. Close to Crow's Nest and Aquia Landing. Less than 4 miles to the VRE. I-95, Stafford Hospital and Quantico are close by. Verizon FIOS cables have been/are being added in this area.
Location
State VA
County Stafford
Zoning A2
Rooms
Other Rooms Living Room, Dining Room, Primary Bedroom, Bedroom 2, Bedroom 3, Bedroom 4, Bedroom 5, Kitchen, Family Room, Foyer, Breakfast Room, Laundry, Recreation Room, Storage Room, Bathroom 2, Bathroom 3, Primary Bathroom, Full Bath
Basement Heated, Full, Improved, Interior Access, Outside Entrance, Windows, Walkout Level, Connecting Stairway, Partially Finished, Rear Entrance
Main Level Bedrooms 1
Interior
Interior Features Attic/House Fan, Breakfast Area, Carpet, Ceiling Fan(s), Crown Moldings, Dining Area, Entry Level Bedroom, Family Room Off Kitchen, Floor Plan - Open, Formal/Separate Dining Room, Kitchen - Gourmet, Pantry, Primary Bath(s), Recessed Lighting, Stall Shower, Tub Shower, Upgraded Countertops, Walk-in Closet(s), Wood Floors
Hot Water 60+ Gallon Tank, Electric
Heating Central, Forced Air, Heat Pump(s), Programmable Thermostat, Zoned
Cooling Ceiling Fan(s), Central A/C, Heat Pump(s), Programmable Thermostat, Zoned
Flooring Hardwood, Carpet, Ceramic Tile, Luxury Vinyl Plank
Fireplaces Number 1
Fireplaces Type Gas/Propane, Heatilator, Mantel(s)
Equipment Built-In Microwave, Dishwasher, Energy Efficient Appliances, ENERGY STAR Dishwasher, Exhaust Fan, Icemaker, Oven/Range - Gas, Refrigerator, Stainless Steel Appliances, Water Heater
Furnishings No
Fireplace Y
Window Features Double Hung,Double Pane,Insulated,Low-E,Screens,Vinyl Clad
Appliance Built-In Microwave, Dishwasher, Energy Efficient Appliances, ENERGY STAR Dishwasher, Exhaust Fan, Icemaker, Oven/Range - Gas, Refrigerator, Stainless Steel Appliances, Water Heater
Heat Source Electric
Laundry Has Laundry, Upper Floor
Exterior
Exterior Feature Deck(s), Patio(s), Porch(es)
Parking Features Garage - Front Entry, Garage Door Opener, Inside Access
Garage Spaces 6.0
Utilities Available Phone Available, Under Ground, Propane
Water Access N
View Trees/Woods, Pasture
Roof Type Architectural Shingle
Street Surface Paved
Accessibility None
Porch Deck(s), Patio(s), Porch(es)
Road Frontage Private, Road Maintenance Agreement
Attached Garage 2
Total Parking Spaces 6
Garage Y
Building
Lot Description Backs to Trees, Cul-de-sac, Front Yard, Landscaping, No Thru Street, Private, Rear Yard, SideYard(s)
Story 3
Foundation Other
Sewer Septic < # of BR
Water Well
Architectural Style Colonial, Traditional
Level or Stories 3
Additional Building Above Grade, Below Grade
Structure Type 9'+ Ceilings,2 Story Ceilings
New Construction N
Schools
Elementary Schools Stafford
Middle Schools Stafford
High Schools Brooke Point
School District Stafford County Public Schools
Others
Pets Allowed Y
Senior Community No
Tax ID 49M 3
Ownership Fee Simple
SqFt Source Estimated
Security Features Carbon Monoxide Detector(s),Smoke Detector
Acceptable Financing Cash, Conventional, FHA, Private, VA, Other
Horse Property N
Listing Terms Cash, Conventional, FHA, Private, VA, Other
Financing Cash,Conventional,FHA,Private,VA,Other
Special Listing Condition Standard
Pets Allowed Cats OK, Dogs OK
Read Less Info
Want to know what your home might be worth? Contact us for a FREE valuation!

Our team is ready to help you sell your home for the highest possible price ASAP

Bought with Mark E Queener • Redfin Corporation
"My job is to find and attract mastery-based agents to the office, protect the culture, and make sure everyone is happy! "




