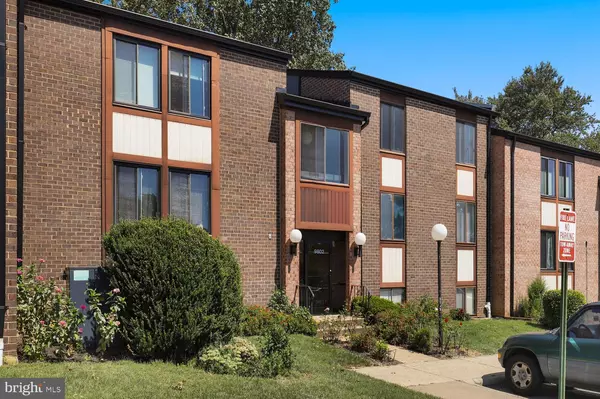For more information regarding the value of a property, please contact us for a free consultation.
Key Details
Sold Price $285,000
Property Type Condo
Sub Type Condo/Co-op
Listing Status Sold
Purchase Type For Sale
Square Footage 1,109 sqft
Price per Sqft $256
Subdivision Hawthorne Village
MLS Listing ID VAFX2146794
Sold Date 10/02/23
Style Colonial
Bedrooms 2
Full Baths 2
Condo Fees $519/mo
HOA Y/N N
Abv Grd Liv Area 1,109
Originating Board BRIGHT
Year Built 1973
Annual Tax Amount $3,076
Tax Year 2023
Property Description
Rarely available 2 bedroom, 2 bath condo in Fairfax, Virginia with southern and northern exposure! This condo boasts a spacious open concept layout, perfect for modern living. The generous living area seamlessly flows into the dining and kitchen space. The kitchen is equipped with newer stainless steel appliances and ample cabinetry for storing. Primary bedroom with private bathroom and standup shower with floor to ceiling tile. Additionally, the in unit washer and dryer adds more convenience. Step out onto the large balcony and immerse yourself in the tranquility of lush greenery and trees for a serene natural surrounding. The nearby trails invite you to explore the beauty of nature right at your doorstep. Home does need cosmetic updates and being sold as-is, waiting for the right buyer to put their personal stamp on it. Nestled conveniently between I-66 and Lee Highway with close proximity to the Vienna Metro, nearby shops, and grocery stores. This condo offers an ideal location for easy commutes and shopping. Don't miss this opportunity to make this condo your own!
Location
State VA
County Fairfax
Zoning 220
Rooms
Other Rooms Living Room, Dining Room, Primary Bedroom, Bedroom 2, Kitchen, Foyer, Laundry, Bedroom 6
Main Level Bedrooms 2
Interior
Interior Features Kitchen - Table Space, Dining Area, Window Treatments, Floor Plan - Traditional
Hot Water Natural Gas
Heating Forced Air
Cooling Ceiling Fan(s), Central A/C
Equipment Dishwasher, Disposal, Dryer, Exhaust Fan, Icemaker, Oven/Range - Electric, Range Hood, Refrigerator, Washer, Stove
Fireplace N
Appliance Dishwasher, Disposal, Dryer, Exhaust Fan, Icemaker, Oven/Range - Electric, Range Hood, Refrigerator, Washer, Stove
Heat Source Natural Gas
Exterior
Exterior Feature Balcony
Utilities Available Cable TV Available
Amenities Available Community Center, Pool - Outdoor, Tot Lots/Playground, Common Grounds
Waterfront N
Water Access N
View Garden/Lawn, Trees/Woods
Roof Type Composite
Accessibility None
Porch Balcony
Parking Type None
Garage N
Building
Lot Description Backs - Open Common Area, Backs to Trees
Story 1
Unit Features Garden 1 - 4 Floors
Sewer Public Sewer
Water Public
Architectural Style Colonial
Level or Stories 1
Additional Building Above Grade, Below Grade
New Construction N
Schools
Elementary Schools Mosaic
Middle Schools Jackson
High Schools Oakton
School District Fairfax County Public Schools
Others
Pets Allowed Y
HOA Fee Include Air Conditioning,Common Area Maintenance,Gas,Heat,Management,Insurance,Pool(s),Reserve Funds,Snow Removal,Trash,Water
Senior Community No
Tax ID 0483 29060102D
Ownership Condominium
Special Listing Condition Standard
Pets Description Case by Case Basis
Read Less Info
Want to know what your home might be worth? Contact us for a FREE valuation!

Our team is ready to help you sell your home for the highest possible price ASAP

Bought with Donald Bruce Jr. • First Realty, LLC

"My job is to find and attract mastery-based agents to the office, protect the culture, and make sure everyone is happy! "




