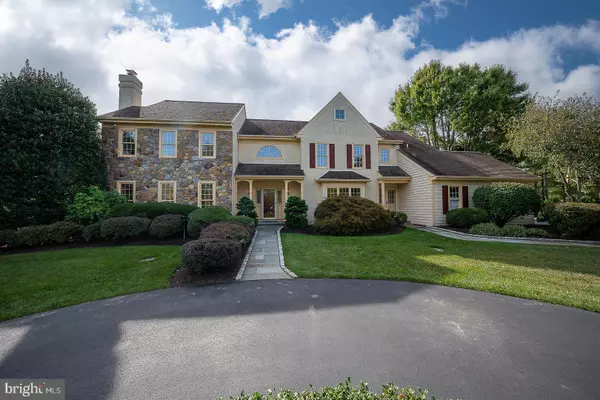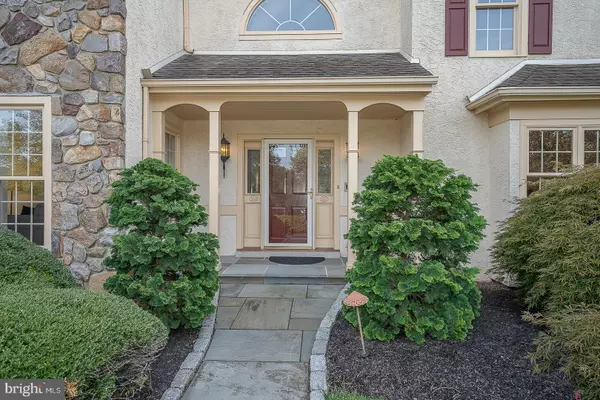For more information regarding the value of a property, please contact us for a free consultation.
Key Details
Sold Price $915,000
Property Type Single Family Home
Sub Type Detached
Listing Status Sold
Purchase Type For Sale
Square Footage 4,344 sqft
Price per Sqft $210
Subdivision Sunwood Farm
MLS Listing ID PACT2053130
Sold Date 10/10/23
Style Colonial
Bedrooms 4
Full Baths 3
Half Baths 2
HOA Fees $66/ann
HOA Y/N Y
Abv Grd Liv Area 3,544
Originating Board BRIGHT
Year Built 1989
Annual Tax Amount $13,093
Tax Year 2023
Lot Size 0.870 Acres
Acres 0.87
Lot Dimensions 0.00 x 0.00
Property Description
Welcome to this exquisite Colonial-style home situated on a sprawling .8-acre cul-de-sac lot in the highly sought-after Sunwood Farms neighborhood. This meticulously designed residence boasts four bedrooms, three full bathrooms, and two half baths, offering spacious living and luxurious amenities throughout.
As you approach the property, you'll be greeted by a picturesque circular driveway, hinting at the elegance that awaits within. The beautiful flat lot provides an unimpeded view of the surrounding natural beauty, creating a tranquil and private oasis.
Upon entering the home, a grand two-story center hall foyer welcomes you with its gleaming hardwood floors and timeless appeal. To the left, you'll find a formal living room adorned with a classic fireplace, perfect for cozy gatherings. The adjacent formal dining room is ideal for hosting elegant dinners and special occasions.
For those who appreciate a quiet workspace, the office/library on the main level features custom-built bookshelves that reach from floor to ceiling, and a tranquil ambiance that fosters productivity.
The heart of the home is the expansive family room, featuring a cathedral ceiling and a slider that leads to a delightful screened-in porch. This inviting space offers an abundance of natural light and is perfect for relaxation and entertainment. Adjacent to the family room is a well-appointed eat-in kitchen, complete with granite countertops, a convenient breakfast bar, a pantry, and easy access to the screened porch. The open design creates a great flow and is ideal for both everyday living and entertaining.
Conveniently located on this level, you'll find a practical laundry room/mudroom with a back door, a convenient powder room, and direct access to the attached 2-car garage, making daily tasks effortless.
Upstairs, the primary bedroom is a spacious retreat, boasting his and her walk-in closets and a luxurious primary bathroom. This spa-like oasis features double vanities, skylights, and a soaking tub, offering a serene escape from the everyday hustle and bustle. Two additional bedrooms share an updated hall bathroom, the 4th bedroom has its own beautiful ensuite bath ensuring comfort and privacy for everyone in the household.
The lower level of this home is a haven for entertainment and relaxation. A spacious, finished area features a gas fireplace, perfect for cozy gatherings. A pool table adds to the fun, and a well-equipped wet bar with a fridge ensures that refreshments are always within reach. Ample storage space in the lower level keeps your belongings organized and accessible.
The lower level of the home is a haven for entertainment and relaxation, with additional living space featuring a gas fireplace, a pool table area, and a wet bar complete with a fridge. Ample storage space in the lower level keeps your belongings organized and accessible.
In summary, this Colonial-style home offers a harmonious blend of classic elegance and modern comfort. Situated on a beautiful, flat lot with a circular drive, cul-de-sac location, and a popular neighborhood, it's the perfect place to call home. Experience the exceptional flow, ample living space, and inviting outdoor areas that make this property truly special.
Come and experience the comfort and luxury this home has to offer. Well located just beyond the borders of Valley Forge park, this impeccably well maintained home is an exceptional opportunity.
Location
State PA
County Chester
Area Schuylkill Twp (10327)
Zoning RESIDENTIAL
Rooms
Other Rooms Living Room, Dining Room, Primary Bedroom, Bedroom 2, Bedroom 3, Bedroom 4, Kitchen, Family Room, Foyer, Mud Room, Office, Bathroom 2, Primary Bathroom
Basement Full, Partially Finished, Poured Concrete, Sump Pump
Interior
Hot Water Natural Gas
Cooling Central A/C
Flooring Wood, Carpet
Fireplaces Number 2
Fireplace Y
Heat Source Natural Gas
Exterior
Parking Features Garage - Side Entry, Inside Access
Garage Spaces 2.0
Amenities Available None
Water Access N
Roof Type Asphalt
Accessibility None
Attached Garage 2
Total Parking Spaces 2
Garage Y
Building
Story 2
Foundation Concrete Perimeter
Sewer Public Sewer
Water Public
Architectural Style Colonial
Level or Stories 2
Additional Building Above Grade, Below Grade
New Construction N
Schools
High Schools Phoenixville Area
School District Phoenixville Area
Others
HOA Fee Include Trash,Sewer,Common Area Maintenance
Senior Community No
Tax ID 27-06 -0103.4000
Ownership Fee Simple
SqFt Source Assessor
Special Listing Condition Standard
Read Less Info
Want to know what your home might be worth? Contact us for a FREE valuation!

Our team is ready to help you sell your home for the highest possible price ASAP

Bought with Mark Pulos • BHHS Fox & Roach Wayne-Devon
"My job is to find and attract mastery-based agents to the office, protect the culture, and make sure everyone is happy! "




