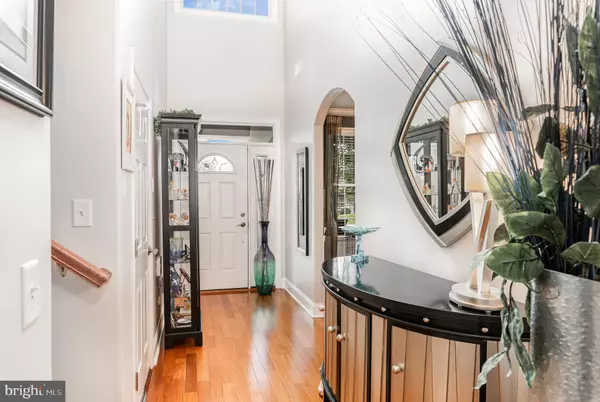For more information regarding the value of a property, please contact us for a free consultation.
Key Details
Sold Price $450,000
Property Type Single Family Home
Sub Type Twin/Semi-Detached
Listing Status Sold
Purchase Type For Sale
Square Footage 2,601 sqft
Price per Sqft $173
Subdivision Victoria Abbey
MLS Listing ID PADA2025242
Sold Date 10/30/23
Style Traditional
Bedrooms 3
Full Baths 2
Half Baths 1
HOA Fees $130/mo
HOA Y/N Y
Abv Grd Liv Area 2,601
Originating Board BRIGHT
Year Built 2005
Annual Tax Amount $6,952
Tax Year 2022
Lot Size 9,148 Sqft
Acres 0.21
Property Description
Welcome to this exquisite residence with minimal maintenance located in the desirable Victoria Abbey at Forest Hills. From the moment you step inside from the covered front porch, you will recognize an extraordinary touch of elegance and detail. Boasting over 2600 finished sq. ft of living space, you are greeted with a grand two-story entrance with gorgeous hardwood flooring throughout almost the entire 1st floor. The foyer continues into the dining room with custom cabinetry and granite countertop. Fabulous eat-in-kitchen with granite countertops and breakfast bar opens to a two-story living room w/ vaulted ceiling and gas fireplace. A spacious primary bedroom suite is located on the main level with ample closet space, laundry, a walk-in shower, and a jacuzzi tub. The first floor also includes; a den, a custom hand-painted half bath, and a Florida room which allows an abundance of natural light and another area to perhaps read, entertain, or simply relax. Step outside to a paver patio with a retractable awning for all your outdoor enjoyment. The second level provides two additional bedrooms, a full bath, and a large sitting area that overlooks the living room. 1-Year First American Home Warranty is being offered! Located close to all major roads, restaurants, and shopping. This is one you will want to see! Please schedule your private showing to see all that 4312 Stoneleigh Ct. has to offer!
Location
State PA
County Dauphin
Area Lower Paxton Twp (14035)
Zoning RESIDENTIAL
Rooms
Main Level Bedrooms 1
Interior
Interior Features Ceiling Fan(s), Chair Railings, Primary Bath(s), Wood Floors
Hot Water Natural Gas
Heating Forced Air
Cooling Central A/C
Equipment Oven/Range - Electric, Microwave, Refrigerator, Dishwasher, Disposal, Washer, Dryer
Appliance Oven/Range - Electric, Microwave, Refrigerator, Dishwasher, Disposal, Washer, Dryer
Heat Source Natural Gas
Exterior
Exterior Feature Patio(s), Porch(es)
Parking Features Garage - Front Entry, Garage Door Opener
Garage Spaces 2.0
Water Access N
Accessibility None
Porch Patio(s), Porch(es)
Attached Garage 2
Total Parking Spaces 2
Garage Y
Building
Story 2
Foundation Slab
Sewer Public Sewer
Water Public
Architectural Style Traditional
Level or Stories 2
Additional Building Above Grade, Below Grade
New Construction N
Schools
Elementary Schools North Side
Middle Schools Linglestown
High Schools Central Dauphin
School District Central Dauphin
Others
HOA Fee Include Lawn Maintenance,Snow Removal
Senior Community No
Tax ID 35-131-064-000-0000
Ownership Fee Simple
SqFt Source Assessor
Acceptable Financing Cash, Conventional, VA
Listing Terms Cash, Conventional, VA
Financing Cash,Conventional,VA
Special Listing Condition Standard
Read Less Info
Want to know what your home might be worth? Contact us for a FREE valuation!

Our team is ready to help you sell your home for the highest possible price ASAP

Bought with Bradley Hamilton • RE/MAX Realty Professionals
"My job is to find and attract mastery-based agents to the office, protect the culture, and make sure everyone is happy! "




