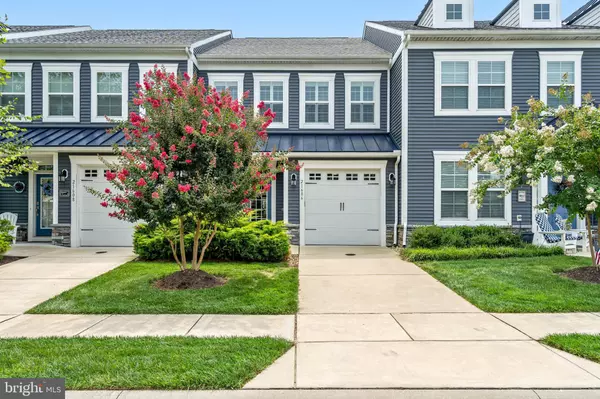For more information regarding the value of a property, please contact us for a free consultation.
Key Details
Sold Price $500,000
Property Type Condo
Sub Type Condo/Co-op
Listing Status Sold
Purchase Type For Sale
Square Footage 1,890 sqft
Price per Sqft $264
Subdivision Sawgrass At White Oak Creek
MLS Listing ID DESU2046554
Sold Date 10/30/23
Style Coastal,Contemporary
Bedrooms 3
Full Baths 2
Half Baths 1
Condo Fees $165/mo
HOA Fees $170/mo
HOA Y/N Y
Abv Grd Liv Area 1,890
Originating Board BRIGHT
Year Built 2017
Property Description
Welcome home to 21606 Cordova Place in the highly sought-after community of Sawgrass at White Oak Creek. This well-maintained & lightly used townhome offers an inviting open floor plan, great room w/ fireplace, gourmet kitchen, and a 12x20 screened-in porch off of the back of the home. The main level also includes a powder room and a dining room area. Enjoy the gourmet kitchen featuring a beautiful backsplash, 42-inch cabinets, stainless steel appliances, granite countertops & a large center island. The Avalon model features three (3) bedrooms on the second level w/ 2 full bathrooms. The owner's suite bath includes both a stand-alone shower and a large, deep soaking tub. This home is being sold partially furnished -- what you see in the home is what is included! Turn-key ready for an investor or move-in ready as a vacation/second home! Lots of options!!
Sawgrass is a gated community offering top-notch amenities including TWO pools, TWO clubhouses, TWO fitness centers, tennis courts, 3 BRAND NEW PICKLEBALL courts, bocce courts, and a basketball area. You'll quickly appreciate the manicured lawns, creative landscaping & plantings, mature trees, and the quiet, peaceful Sawgrass way. Located roughly 10 minutes from downtown Rehoboth Beach and within minutes to grocery stores, restaurants, shopping, etc., Sawgrass perfectly blends a quiet, serene community that is still very close to action & activity of Rehoboth Beach, Lewes & Dewey!
Short-term rentals are allowed (7 night minimum). This home and never been rented and only lightly-used as a second home by the current owners!
Location
State DE
County Sussex
Area Lewes Rehoboth Hundred (31009)
Zoning RESIDENTIAL
Rooms
Other Rooms Dining Room, Primary Bedroom, Kitchen, Great Room, Laundry, Bathroom 1, Bathroom 2, Half Bath, Screened Porch, Additional Bedroom
Interior
Interior Features Attic, Breakfast Area, Ceiling Fan(s), Crown Moldings, Dining Area, Floor Plan - Open, Kitchen - Gourmet, Kitchen - Island, Recessed Lighting, Soaking Tub, Sprinkler System, Stall Shower, Walk-in Closet(s), Window Treatments, Other, Pantry, Tub Shower
Hot Water Propane
Heating Forced Air
Cooling Central A/C
Flooring Carpet, Ceramic Tile, Partially Carpeted, Concrete, Engineered Wood
Fireplaces Number 1
Fireplaces Type Fireplace - Glass Doors, Gas/Propane, Other
Equipment Dishwasher, Disposal, Icemaker, Refrigerator, Built-In Microwave, Built-In Range, Cooktop, Dryer, Exhaust Fan, Freezer, Humidifier, Instant Hot Water, Oven/Range - Gas, Stainless Steel Appliances, Washer, Water Heater, Water Heater - Tankless
Furnishings Partially
Fireplace Y
Appliance Dishwasher, Disposal, Icemaker, Refrigerator, Built-In Microwave, Built-In Range, Cooktop, Dryer, Exhaust Fan, Freezer, Humidifier, Instant Hot Water, Oven/Range - Gas, Stainless Steel Appliances, Washer, Water Heater, Water Heater - Tankless
Heat Source Propane - Metered
Laundry Upper Floor, Dryer In Unit, Washer In Unit
Exterior
Exterior Feature Breezeway, Enclosed, Patio(s), Screened
Parking Features Garage Door Opener, Garage - Front Entry, Inside Access
Garage Spaces 2.0
Utilities Available Cable TV Available, Electric Available, Phone Available, Propane, Under Ground, Water Available, Sewer Available
Amenities Available Basketball Courts, Community Center, Fitness Center, Party Room, Gated Community, Pool - Outdoor, Swimming Pool, Tennis Courts, Billiard Room, Club House, Common Grounds, Exercise Room, Jog/Walk Path, Meeting Room, Picnic Area, Other
Water Access N
View Garden/Lawn, Street, Trees/Woods
Roof Type Architectural Shingle,Metal
Accessibility 2+ Access Exits
Porch Breezeway, Enclosed, Patio(s), Screened
Attached Garage 1
Total Parking Spaces 2
Garage Y
Building
Lot Description Backs - Open Common Area, Backs to Trees, Cul-de-sac, Front Yard, Landscaping, No Thru Street, Year Round Access
Story 2
Foundation Slab
Sewer Public Sewer
Water Public
Architectural Style Coastal, Contemporary
Level or Stories 2
Additional Building Above Grade
Structure Type 9'+ Ceilings,Dry Wall,Tray Ceilings
New Construction N
Schools
Middle Schools Beacon
High Schools Cape Henlopen
School District Cape Henlopen
Others
Pets Allowed Y
HOA Fee Include Lawn Maintenance,Common Area Maintenance,Lawn Care Front,Lawn Care Rear,Management,Pool(s),Recreation Facility,Reserve Funds,Road Maintenance,Security Gate,Snow Removal,Trash
Senior Community No
Tax ID 334-19.00-1389
Ownership Fee Simple
SqFt Source Estimated
Security Features Carbon Monoxide Detector(s),Smoke Detector
Acceptable Financing Cash, Conventional, USDA, FHA
Listing Terms Cash, Conventional, USDA, FHA
Financing Cash,Conventional,USDA,FHA
Special Listing Condition Standard
Pets Allowed Cats OK, Dogs OK
Read Less Info
Want to know what your home might be worth? Contact us for a FREE valuation!

Our team is ready to help you sell your home for the highest possible price ASAP

Bought with Vincente Michael DiPietro • Dave McCarthy & Associates, Inc.
"My job is to find and attract mastery-based agents to the office, protect the culture, and make sure everyone is happy! "




