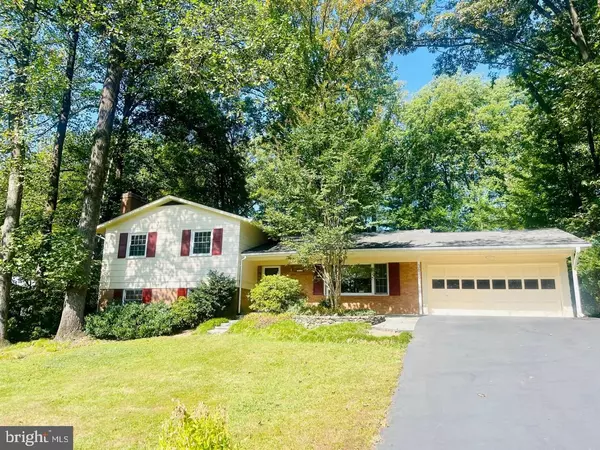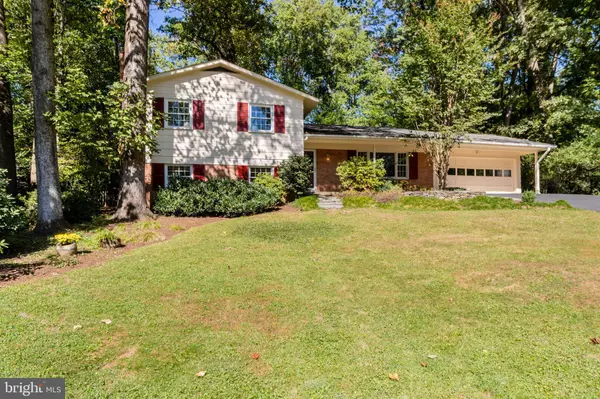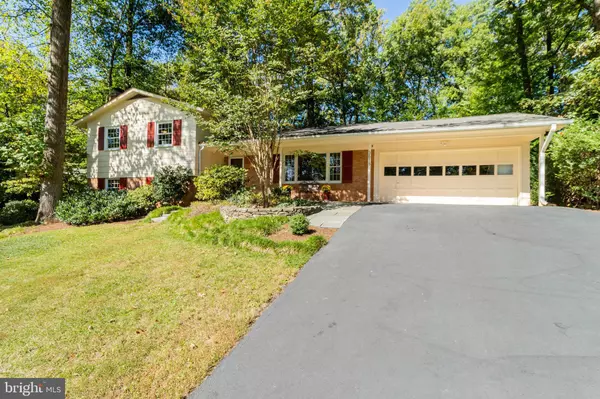For more information regarding the value of a property, please contact us for a free consultation.
Key Details
Sold Price $935,000
Property Type Single Family Home
Sub Type Detached
Listing Status Sold
Purchase Type For Sale
Square Footage 2,304 sqft
Price per Sqft $405
Subdivision Mantua
MLS Listing ID VAFX2151036
Sold Date 10/30/23
Style Split Level
Bedrooms 4
Full Baths 3
HOA Y/N N
Abv Grd Liv Area 1,649
Originating Board BRIGHT
Year Built 1963
Annual Tax Amount $9,799
Tax Year 2023
Lot Size 0.463 Acres
Acres 0.46
Property Description
Updated split-level home on a half acre lot in a tranquil setting. Located on a cul de sac in sought after Mantua Hills. Over 2,500 total SQFT. 4 bedrooms and 3 full baths. Enter from front porch to foyer and main level with hardwood floors throughout. Kitchen was remodeled by current owners with quality wood cabinets and silestone countertops, recessed lights and hardwood floors. Breakfast room/eat-in area for casual dining in kitchen with large picture window overlooking front lawn. Living room and separate dining room. Upper floor has a large primary bedroom with fireplace. Jacuzzi tub in good size renovated primary bathroom and two closets. Hall bath updated with new tile, vanity and toilet. 2 more spacious bedrooms on upper level. Lower level has a cozy family room with brick fireplace and office/bedroom/in-law suite with its own updated full bathroom. Laundry -utility-storage room with side outside door to back yard. Over-sized 2-car garage. Furnace replaced 2017. Hot Water Heater 2016. Chimney crown replaced 2021. New windows throughout. Bathrooms updated 2019. New driveway 2021. Low average monthly utilities. No HOA. Mantua Swim and Tennis Club near by - membership available for purchase with this home- buyer has the first right of refusal and may avoid the 5 year long wait list. Wonderful sense of community in Mantua, with many groups to join and annual gatherings and events. Short distance to Vienna metro, Fairfax Hospital, Mosaic - Merrifield Center. Trader Joe's nearby. Woodson HS.
Location
State VA
County Fairfax
Zoning 120
Rooms
Other Rooms Living Room, Dining Room, Primary Bedroom, Bedroom 2, Bedroom 3, Bedroom 4, Kitchen, Family Room, Breakfast Room, Laundry, Storage Room, Bathroom 2, Bathroom 3, Primary Bathroom
Basement Side Entrance, Walkout Stairs
Main Level Bedrooms 3
Interior
Interior Features Dining Area, Kitchen - Table Space, Built-Ins, Primary Bath(s), Wood Floors, WhirlPool/HotTub, Floor Plan - Open
Hot Water Natural Gas
Heating Forced Air
Cooling Ceiling Fan(s), Central A/C, Whole House Fan
Flooring Ceramic Tile, Carpet, Hardwood
Fireplaces Number 2
Fireplaces Type Fireplace - Glass Doors, Mantel(s)
Equipment Dishwasher, Disposal, Exhaust Fan, Oven/Range - Electric, Range Hood, Refrigerator
Fireplace Y
Window Features Bay/Bow
Appliance Dishwasher, Disposal, Exhaust Fan, Oven/Range - Electric, Range Hood, Refrigerator
Heat Source Natural Gas
Laundry Lower Floor
Exterior
Exterior Feature Patio(s), Porch(es)
Parking Features Covered Parking, Garage Door Opener
Garage Spaces 2.0
Fence Rear
Water Access N
Accessibility Level Entry - Main
Porch Patio(s), Porch(es)
Road Frontage City/County
Attached Garage 2
Total Parking Spaces 2
Garage Y
Building
Lot Description Backs to Trees, Cul-de-sac, Landscaping, Trees/Wooded
Story 3
Foundation Crawl Space
Sewer Public Sewer
Water Public
Architectural Style Split Level
Level or Stories 3
Additional Building Above Grade, Below Grade
New Construction N
Schools
Elementary Schools Mantua
Middle Schools Frost
High Schools Woodson
School District Fairfax County Public Schools
Others
Senior Community No
Tax ID 0582 12 0070
Ownership Fee Simple
SqFt Source Assessor
Special Listing Condition Standard
Read Less Info
Want to know what your home might be worth? Contact us for a FREE valuation!

Our team is ready to help you sell your home for the highest possible price ASAP

Bought with Bic N DeCaro • EXP Realty, LLC
"My job is to find and attract mastery-based agents to the office, protect the culture, and make sure everyone is happy! "




