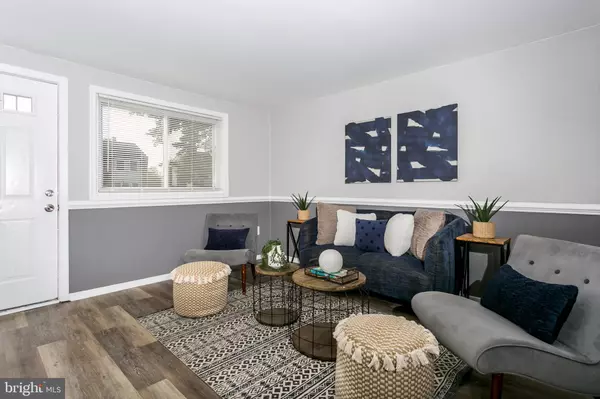For more information regarding the value of a property, please contact us for a free consultation.
Key Details
Sold Price $179,750
Property Type Townhouse
Sub Type Interior Row/Townhouse
Listing Status Sold
Purchase Type For Sale
Square Footage 1,024 sqft
Price per Sqft $175
Subdivision Dundalk
MLS Listing ID MDBC2076588
Sold Date 10/27/23
Style Contemporary
Bedrooms 3
Full Baths 1
HOA Y/N N
Abv Grd Liv Area 1,024
Originating Board BRIGHT
Year Built 1955
Annual Tax Amount $1,803
Tax Year 2022
Lot Size 1,600 Sqft
Acres 0.04
Property Description
This is the one! Drive down a tree-lined street with meticulously maintained, lush green, gated yards to your new home! 2066 Larkhall Rd is sure to impress! The light-filled main level features luxury vinyl plank flooring, chair railing, and coordinating two-tone paint in light and dark gray! The spacious living room offers a place to cozy up on the couch and watch football or Netflix this fall! A large eat-in kitchen is the heart of the home and boasts granite countertops, warm wood cabinets, upscale appliances, a large pantry, and a separate closet for your washer and dryer! When you'd prefer to entertain outside, the private, fenced rear yard is the perfect place to do so! Upstairs, each of the three sizable bedrooms flaunts abundant natural light, brand new carpet, and ample closet space. A well-appointed bathroom completes this level and includes a modern vanity and a tub/shower combination. A private, paved, rear parking pad is a huge bonus! Convenience abounds with a grocery store, convenient store, and restaurants within 1 mile of your new home. Less than 3 miles to 695 makes commuting easy. Just 10 miles to Baltimore's Inner Harbor! Experience comfort, convenience, and community at this ideal address. What are you waiting for? Schedule a showing today; this one won't last long!
Location
State MD
County Baltimore
Direction Southeast
Rooms
Other Rooms Living Room, Bedroom 2, Bedroom 3, Kitchen, Bedroom 1, Laundry, Bathroom 1
Interior
Interior Features Carpet, Ceiling Fan(s), Chair Railings, Combination Kitchen/Dining, Dining Area, Family Room Off Kitchen, Kitchen - Eat-In, Kitchen - Galley, Kitchen - Table Space, Pantry, Bathroom - Tub Shower, Upgraded Countertops
Hot Water Natural Gas
Heating Forced Air
Cooling Central A/C
Flooring Partially Carpeted, Luxury Vinyl Plank
Equipment Oven/Range - Gas, Refrigerator, Water Heater
Fireplace N
Window Features Replacement
Appliance Oven/Range - Gas, Refrigerator, Water Heater
Heat Source Natural Gas
Laundry Main Floor, Hookup
Exterior
Garage Spaces 1.0
Fence Chain Link, Privacy, Rear, Wood, Partially
Water Access N
View Street
Street Surface Paved
Accessibility None
Total Parking Spaces 1
Garage N
Building
Lot Description Interior, Front Yard, Rear Yard
Story 2
Foundation Other
Sewer Public Sewer
Water Public
Architectural Style Contemporary
Level or Stories 2
Additional Building Above Grade, Below Grade
Structure Type Dry Wall
New Construction N
Schools
School District Baltimore County Public Schools
Others
Senior Community No
Tax ID 04121210047180
Ownership Ground Rent
SqFt Source Assessor
Security Features Carbon Monoxide Detector(s),Security Gate,Smoke Detector
Special Listing Condition Standard
Read Less Info
Want to know what your home might be worth? Contact us for a FREE valuation!

Our team is ready to help you sell your home for the highest possible price ASAP

Bought with Peter J Klebenow • RE/MAX First Choice
"My job is to find and attract mastery-based agents to the office, protect the culture, and make sure everyone is happy! "




