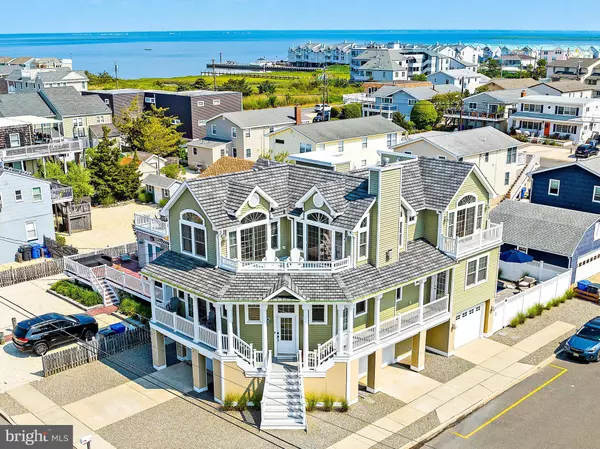For more information regarding the value of a property, please contact us for a free consultation.
Key Details
Sold Price $2,249,999
Property Type Single Family Home
Sub Type Detached
Listing Status Sold
Purchase Type For Sale
Square Footage 2,500 sqft
Price per Sqft $899
Subdivision Beach Haven
MLS Listing ID NJOC2019128
Sold Date 10/31/23
Style Coastal,Contemporary
Bedrooms 4
Full Baths 2
Half Baths 1
HOA Y/N N
Abv Grd Liv Area 2,500
Originating Board BRIGHT
Year Built 2016
Annual Tax Amount $11,464
Tax Year 2022
Lot Size 5,075 Sqft
Acres 0.12
Lot Dimensions 50.00 x 101.50
Property Description
Welcome to 319 4th Street in Beach Haven on LBI! This nearly new beach house was built in 2016 and has been impeccably maintained and updated by the current owners. The coastal modern home offers a gorgeous in-ground, heated saltwater pool, 4 large bedrooms, 2.5 bathrooms, an open concept living space with fireplace, a second family room with an additional fireplace, large wrap-around decks, and even a rooftop deck to watch Beach Haven's famous fireworks! This turn-key beach house is being offered furnished with high-end, tasteful pieces from West Elm, Crate and Barrel and The Spotted Whale. 319 4th Street offers an outstanding location in the heart of Beach Haven, easily within walking distance to all major attractions and the beach. While not currently a rental, the size, condition, and location of this beautiful home would make this an outstanding investment. This turn-key beach house is ready for summer fun on Long Beach Island!
Location
State NJ
County Ocean
Area Beach Haven Boro (21504)
Zoning B-D
Rooms
Other Rooms Living Room, Dining Room, Kitchen, Family Room
Main Level Bedrooms 1
Interior
Interior Features Built-Ins, Ceiling Fan(s), Crown Moldings, Curved Staircase, Dining Area, Floor Plan - Open, Kitchen - Gourmet, Kitchen - Island, Primary Bath(s), Recessed Lighting, Upgraded Countertops, Wainscotting, Wood Floors
Hot Water Natural Gas
Heating Forced Air
Cooling Central A/C
Fireplaces Number 2
Equipment Dishwasher, Dryer - Gas, Extra Refrigerator/Freezer, Microwave, Oven/Range - Gas, Refrigerator, Washer, Water Heater
Furnishings Yes
Fireplace Y
Appliance Dishwasher, Dryer - Gas, Extra Refrigerator/Freezer, Microwave, Oven/Range - Gas, Refrigerator, Washer, Water Heater
Heat Source Natural Gas
Exterior
Exterior Feature Balcony, Deck(s), Patio(s), Porch(es), Roof, Wrap Around
Parking Features Garage Door Opener, Inside Access, Oversized
Garage Spaces 3.0
Pool Heated, In Ground, Saltwater
Water Access N
View Bay
Accessibility None
Porch Balcony, Deck(s), Patio(s), Porch(es), Roof, Wrap Around
Attached Garage 3
Total Parking Spaces 3
Garage Y
Building
Lot Description Corner, Flood Plain
Story 3
Foundation Flood Vent, Pilings
Sewer Public Sewer
Water Public
Architectural Style Coastal, Contemporary
Level or Stories 3
Additional Building Above Grade, Below Grade
New Construction N
Others
Senior Community No
Tax ID 04-00166 01-00016
Ownership Fee Simple
SqFt Source Assessor
Special Listing Condition Standard
Read Less Info
Want to know what your home might be worth? Contact us for a FREE valuation!

Our team is ready to help you sell your home for the highest possible price ASAP

Bought with Drew Guarino • RE/MAX at Barnegat Bay - Ship Bottom
"My job is to find and attract mastery-based agents to the office, protect the culture, and make sure everyone is happy! "




