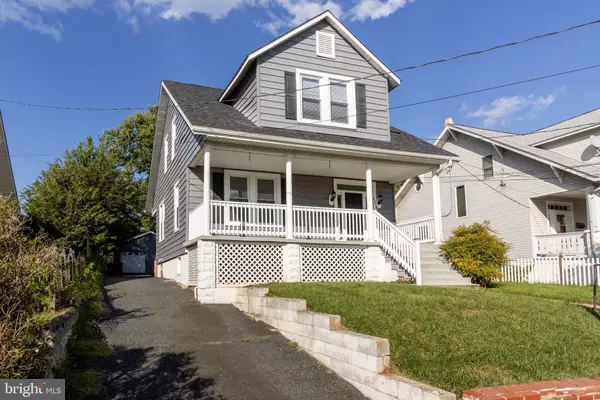For more information regarding the value of a property, please contact us for a free consultation.
Key Details
Sold Price $375,000
Property Type Single Family Home
Sub Type Detached
Listing Status Sold
Purchase Type For Sale
Square Footage 2,050 sqft
Price per Sqft $182
Subdivision Linganore
MLS Listing ID MDBC2075134
Sold Date 11/03/23
Style Traditional
Bedrooms 3
Full Baths 2
Half Baths 1
HOA Y/N N
Abv Grd Liv Area 1,650
Originating Board BRIGHT
Year Built 1923
Annual Tax Amount $3,863
Tax Year 2022
Lot Size 8,050 Sqft
Acres 0.18
Lot Dimensions 1.00 x
Property Description
OPEN HOUSES Sat @ 12-2pm and Sun @ 12-1:30pm. Come see this charming and recently renovated Parkville home featuring 3 bedrooms, 2 full and one half bath, bright open floor plan, original hardwood floors, front porch, and large 2 car detached garage. The location, in Baltimore County, is super convenient, off Harford Rd in a walkable neighborhood, close to 695, shops, restaurants, schools, and parks. The layout on the main level is ideal, opening to a good size foyer, and flowing nicely into the living room, dining area, and kitchen. The house feels open and bright but maintains the classic character of an older home. The beautiful kitchen features quartz counters, stainless appliances, gas stove, a nice large island, and lots of cabinet space. There's a half bath and the back door opens to a porch and backyard. Upstairs are 3 good size bedrooms, and 2 full baths. The lower level has a front finished area, with a washer and dryer, and a back utility area that has plenty of space for storage. The flat backyard is fenced and the large garage is perfect for a 2 car household, or for workspace. The back also has a shed for outdoor storage. *Note, above grade square footage is 1650. * The county is working on Linganore and will replace the road when finished.
Location
State MD
County Baltimore
Zoning RESIDENTIAL
Rooms
Other Rooms Living Room, Dining Room, Primary Bedroom, Bedroom 2, Bedroom 3, Kitchen, Basement, Primary Bathroom, Full Bath, Half Bath
Basement Full, Partially Finished
Interior
Interior Features Ceiling Fan(s), Combination Kitchen/Dining, Dining Area, Floor Plan - Open, Kitchen - Island, Wainscotting, Wood Floors
Hot Water Natural Gas
Heating Forced Air
Cooling Central A/C
Flooring Hardwood, Carpet
Equipment Built-In Microwave, Dishwasher, Oven/Range - Gas, Refrigerator, Stainless Steel Appliances, Washer, Dryer
Furnishings No
Fireplace N
Window Features Double Pane
Appliance Built-In Microwave, Dishwasher, Oven/Range - Gas, Refrigerator, Stainless Steel Appliances, Washer, Dryer
Heat Source Natural Gas
Laundry Basement
Exterior
Parking Features Additional Storage Area, Garage - Side Entry
Garage Spaces 2.0
Fence Partially
Utilities Available Natural Gas Available
Water Access N
Roof Type Shingle
Accessibility None
Total Parking Spaces 2
Garage Y
Building
Story 2
Foundation Block
Sewer Public Sewer
Water Public
Architectural Style Traditional
Level or Stories 2
Additional Building Above Grade, Below Grade
New Construction N
Schools
School District Baltimore County Public Schools
Others
Pets Allowed Y
Senior Community No
Tax ID 04090903477470
Ownership Ground Rent
SqFt Source Assessor
Acceptable Financing Cash, Conventional, FHA, VA
Horse Property N
Listing Terms Cash, Conventional, FHA, VA
Financing Cash,Conventional,FHA,VA
Special Listing Condition Standard
Pets Allowed No Pet Restrictions
Read Less Info
Want to know what your home might be worth? Contact us for a FREE valuation!

Our team is ready to help you sell your home for the highest possible price ASAP

Bought with Kimberly K Roberts • Monument Sotheby's International Realty
"My job is to find and attract mastery-based agents to the office, protect the culture, and make sure everyone is happy! "




