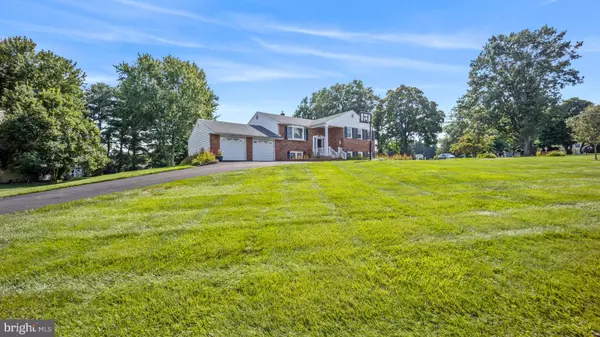For more information regarding the value of a property, please contact us for a free consultation.
Key Details
Sold Price $630,000
Property Type Single Family Home
Sub Type Detached
Listing Status Sold
Purchase Type For Sale
Square Footage 3,008 sqft
Price per Sqft $209
Subdivision Willow Penn
MLS Listing ID PABU2056574
Sold Date 11/06/23
Style Traditional,Bi-level
Bedrooms 5
Full Baths 3
HOA Y/N N
Abv Grd Liv Area 3,008
Originating Board BRIGHT
Year Built 1973
Annual Tax Amount $7,261
Tax Year 2022
Lot Size 0.601 Acres
Acres 0.6
Lot Dimensions 131.00 x 200.00
Property Description
It's not often a rare gem of a home comes on the market like this and today is the day! This LARGE bilevel is perched on a gorgeous corner lot with circular drive, which creates this amazing curb appeal! This home has been updated, upgraded, expanded and cherished! The main level features open spaces, generous room sizes, neutral decor and great views! This level features a primary suite with an updated en suite bath. There are 2 bedrooms and a hall bath that are off the VERY LARGE living room and foyer. The eat in kitchen is flooded with natural light, granite countertops and access to the expansive deck. The dining room is sure to be a festive gathering place. The lower level features another large Family Room with fireplace, one bedroom with an ensuite bath, an additional bedroom/office and the laundry room. This space can be perfect for those looking for privacy for multi gen living. The 2 car garage and private, luscious yard add the cherry on top! Seller is relocating and would appreciate a flexible time frame. View the 360* tour and schedule your showing for the weekend! Next week might be too late!
Location
State PA
County Bucks
Area Northampton Twp (10131)
Zoning R2
Rooms
Other Rooms Living Room, Dining Room, Primary Bedroom, Bedroom 2, Bedroom 3, Kitchen, Family Room, Bedroom 1, Laundry, Other, Attic
Main Level Bedrooms 3
Interior
Interior Features Primary Bath(s), Stall Shower, Kitchen - Eat-In
Hot Water Oil
Heating Forced Air
Cooling Central A/C
Flooring Wood, Fully Carpeted, Vinyl, Tile/Brick
Fireplaces Number 1
Fireplaces Type Stone
Equipment Cooktop, Oven - Self Cleaning, Dishwasher, Disposal, Built-In Microwave
Furnishings No
Fireplace Y
Window Features Bay/Bow,Replacement
Appliance Cooktop, Oven - Self Cleaning, Dishwasher, Disposal, Built-In Microwave
Heat Source Oil
Laundry Lower Floor
Exterior
Exterior Feature Deck(s), Porch(es)
Parking Features Inside Access
Garage Spaces 12.0
Utilities Available Cable TV
Water Access N
Roof Type Pitched,Shingle
Accessibility None
Porch Deck(s), Porch(es)
Attached Garage 2
Total Parking Spaces 12
Garage Y
Building
Lot Description Corner, Front Yard, Rear Yard, SideYard(s)
Story 2
Foundation Slab
Sewer Public Sewer
Water Public
Architectural Style Traditional, Bi-level
Level or Stories 2
Additional Building Above Grade, Below Grade
New Construction N
Schools
High Schools Council Rock High School South
School District Council Rock
Others
Senior Community No
Tax ID 31-008-039
Ownership Fee Simple
SqFt Source Assessor
Acceptable Financing Cash, Conventional, FHA, VA
Horse Property N
Listing Terms Cash, Conventional, FHA, VA
Financing Cash,Conventional,FHA,VA
Special Listing Condition Standard
Read Less Info
Want to know what your home might be worth? Contact us for a FREE valuation!

Our team is ready to help you sell your home for the highest possible price ASAP

Bought with Margaret L Roth • Class-Harlan Real Estate
"My job is to find and attract mastery-based agents to the office, protect the culture, and make sure everyone is happy! "




