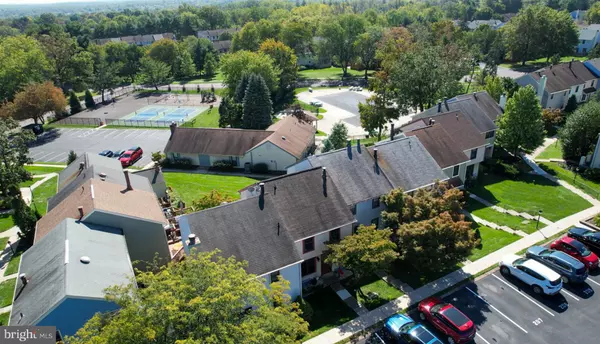For more information regarding the value of a property, please contact us for a free consultation.
Key Details
Sold Price $275,000
Property Type Townhouse
Sub Type Interior Row/Townhouse
Listing Status Sold
Purchase Type For Sale
Square Footage 1,312 sqft
Price per Sqft $209
Subdivision Montgomery Glen
MLS Listing ID PAMC2082892
Sold Date 11/10/23
Style Colonial
Bedrooms 3
Full Baths 1
Half Baths 1
HOA Fees $164/mo
HOA Y/N Y
Abv Grd Liv Area 1,312
Originating Board BRIGHT
Year Built 1978
Annual Tax Amount $3,277
Tax Year 2022
Lot Size 1,133 Sqft
Acres 0.03
Lot Dimensions 21.00 x 0.00
Property Description
Take a look at this cute townhouse located in Montgomery Glen! This established quiet neighborhood offers a community pool, tennis courts, pickleball courts , a playground for the kids and a clubhouse for you to enjoy. The townhome is close to major roads and shopping yet tucked back for privacy. Walk right out your back door and across the open space to the pool and tennis areas. There is an eat in kitchen along with an additional dining space area and living room on the main level. A patio door opens to a deck to sit and relax on . A laundry room is located on the main level as well. Upstairs is the primary bedroom with a huge walk in closet area and an additional closet for even more space. The walk in closet could easily be converted to a full bathroom. Two Additional bedrooms and a full bath with walk in shower finishes the second floor. This home has a walkout basement that could easily be finished for even more space. With some updates, paint and carpet, this unit will shine! Windows were all replaced in 2022. The home was cared for but is ready for it's next owner.
Location
State PA
County Montgomery
Area Montgomery Twp (10646)
Zoning RES
Rooms
Basement Full, Outside Entrance, Partially Finished
Interior
Interior Features Combination Dining/Living, Kitchen - Eat-In
Hot Water Electric
Heating Forced Air
Cooling Central A/C
Fireplace N
Heat Source Oil
Laundry Main Floor, Washer In Unit, Dryer In Unit
Exterior
Parking On Site 1
Water Access N
Accessibility None
Garage N
Building
Lot Description Backs - Open Common Area
Story 2
Foundation Concrete Perimeter
Sewer Public Sewer
Water Public
Architectural Style Colonial
Level or Stories 2
Additional Building Above Grade, Below Grade
New Construction N
Schools
High Schools North Penn Senior
School District North Penn
Others
HOA Fee Include All Ground Fee,Common Area Maintenance,Pool(s),Recreation Facility,Trash
Senior Community No
Tax ID 46-00-01681-523
Ownership Fee Simple
SqFt Source Assessor
Special Listing Condition Standard
Read Less Info
Want to know what your home might be worth? Contact us for a FREE valuation!

Our team is ready to help you sell your home for the highest possible price ASAP

Bought with Gary Moretsky • American Vista Real Estate
"My job is to find and attract mastery-based agents to the office, protect the culture, and make sure everyone is happy! "




