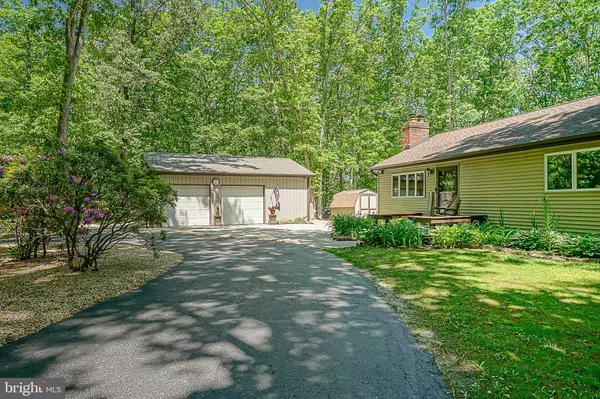For more information regarding the value of a property, please contact us for a free consultation.
Key Details
Sold Price $448,500
Property Type Single Family Home
Sub Type Detached
Listing Status Sold
Purchase Type For Sale
Square Footage 1,976 sqft
Price per Sqft $226
Subdivision Janvier
MLS Listing ID NJGL2031456
Sold Date 11/17/23
Style Ranch/Rambler
Bedrooms 2
Full Baths 2
HOA Y/N N
Abv Grd Liv Area 1,976
Originating Board BRIGHT
Year Built 1976
Annual Tax Amount $7,204
Tax Year 2022
Lot Size 2.970 Acres
Acres 2.97
Lot Dimensions 0.00 x 0.00
Property Description
Step into this enchanting ranch-style residence that perfectly combines comfort, functionality, and potential. This charming home boasts two bedrooms, an expansive unfinished basement, and a detached garage, making it an ideal choice for those who desire abundant space and room for growth. Upon entering, you'll be welcomed by a warm and inviting dining room that sets the tone for the entire abode. Sunlight streams through the ample windows, creating a cheerful and well-lit atmosphere. A brick hearth with a wood-burning fireplace adds a cozy touch. The open layout seamlessly connects the kitchen to the dining area, creating a versatile space for gatherings and family meals. The kitchen stands out as the heart of the home, with a thoughtfully designed layout and an array of modern amenities. Featuring generous granite countertops, ample storage cabinets, and stainless steel appliances, this kitchen is a dream come true for any chef. Whether you're preparing a quick weeknight dinner or hosting a grand feast, you'll have all the tools and space you need. Moving beyond the kitchen, you'll discover a spacious living room complete with a built-in bar. Down the hallway, three generously sized rooms offer peaceful retreats for rest and relaxation or spaces for hobbies. The primary suite boasts sliding doors leading to the back deck, a spacious bathroom retreat, and ample closet space, providing practical storage solutions. The full unfinished basement is a blank canvas awaiting your personal touch, offering endless possibilities. Whether you envision a recreation room, a home gym, or a workshop, this vast space allows you to tailor it to your unique needs and desires. In addition to the basement, the property includes a detached garage, offering parking for your vehicles and extra storage space. This versatile bonus feature can be used for parking, as a workshop, or for storing recreational equipment. Nestled on a well-maintained lot, this home offers a lovely outdoor space for enjoying fresh air and sunshine. Spend evenings on the patio, hosting barbecues with friends and family, or simply unwind in your own private oasis. Conveniently located, this home enjoys a secluded feel while providing easy access to nearby amenities, schools, parks, and shopping centers. Commuting is effortless with major highways and public transportation options just a short distance away. Don't miss out on the chance to make this exceptional property your own!
Location
State NJ
County Gloucester
Area Franklin Twp (20805)
Zoning PRR
Rooms
Basement Combination, Daylight, Partial, Drainage System
Main Level Bedrooms 2
Interior
Hot Water Propane
Heating Forced Air, Wood Burn Stove, Zoned
Cooling Ceiling Fan(s), Central A/C, Zoned
Fireplaces Number 1
Fireplaces Type Wood
Fireplace Y
Heat Source Oil, Propane - Leased
Exterior
Exterior Feature Deck(s), Patio(s)
Parking Features Garage - Front Entry, Oversized
Garage Spaces 2.0
Water Access N
Accessibility None
Porch Deck(s), Patio(s)
Total Parking Spaces 2
Garage Y
Building
Story 1
Foundation Block, Crawl Space
Sewer On Site Septic
Water Well
Architectural Style Ranch/Rambler
Level or Stories 1
Additional Building Above Grade, Below Grade
New Construction N
Schools
School District Delsea Regional High Scho Schools
Others
Senior Community No
Tax ID 05-00702-00007
Ownership Fee Simple
SqFt Source Assessor
Special Listing Condition Standard
Read Less Info
Want to know what your home might be worth? Contact us for a FREE valuation!

Our team is ready to help you sell your home for the highest possible price ASAP

Bought with Jason R Lera • Collini Real Estate LLC
"My job is to find and attract mastery-based agents to the office, protect the culture, and make sure everyone is happy! "




