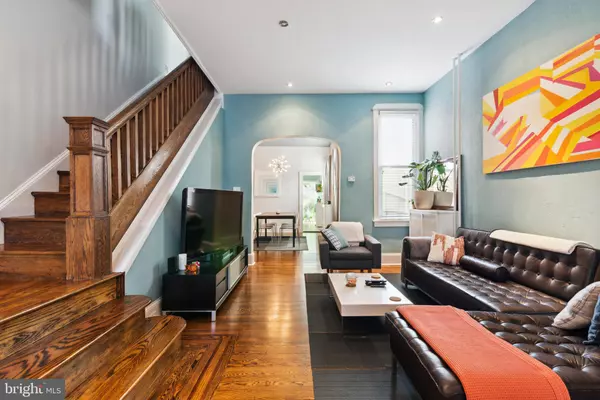For more information regarding the value of a property, please contact us for a free consultation.
Key Details
Sold Price $378,000
Property Type Townhouse
Sub Type Interior Row/Townhouse
Listing Status Sold
Purchase Type For Sale
Square Footage 1,468 sqft
Price per Sqft $257
Subdivision Olde Richmond
MLS Listing ID PAPH2287178
Sold Date 11/27/23
Style Straight Thru
Bedrooms 3
Full Baths 1
HOA Y/N N
Abv Grd Liv Area 1,468
Originating Board BRIGHT
Year Built 1875
Annual Tax Amount $3,540
Tax Year 2022
Lot Size 1,222 Sqft
Acres 0.03
Lot Dimensions 17.00 x 72.00
Property Description
Welcome 2310 E Huntingdon Street; a meticulously restored row home in the desirable Olde Richmond neighborhood! This stunning property offers an abundance of features that are sure to impress the most discerning viewer.
The brownstone step entrance to the home adds to the historic charm and curb appeal of the home, as well as providing a bit of a buffer from the street. As you step inside the vestibule entrance, you will see a spot to hang coats, hats, and leave shoes behind, setting the tone for arriving home. The high ceilings throughout 2310 E Huntingdon are a recurring theme, creating an open and airy feel, while the home's original hardwood floors add character and warmth to the space.
The interior boasts a perfect blend of modern updates and historic charm. Exposed brick walls offer a unique and stylish touch, while the abundance of windows flood the home with natural light, creating a bright and inviting atmosphere. The living room is deep and offers several places to sit and enjoy company. The formal dining room is large enough to fit a hutch and an 8 seater table, sure to delight those who love to host guests.
The updated kitchen is light filled and ready for your next meal, complete with a center island, stainless steel appliances, and ample cabinetry with under cabinet lighting. The tiled floor adds a sleek and contemporary touch to the space and makes cleaning up a snap.
Outside the back patio, accessible through sliding glass doors from the kitchen, is the ideal spot for outdoor entertaining or enjoying your morning coffee. Additionally, the shared alleyway provides convenient access to the street, making it easy to commute by bike or take out the trash hassle-free on trash day.
Upstairs the large, renovated bathroom is a true oasis, featuring a large tiled stall shower, a double vanity with wood accents and ample storage, and a half wall for added privacy. It's the perfect place to unwind and relax after a long day.
Location is key, and this home does not disappoint. Just a short 10-minute walk away, you'll find yourself on Frankford Avenue, where you can explore the vibrant Fishtown neighborhood and all it has to offer. The proximity to public transportation and easy street parking makes commuting to Center City or 95 a snap, and ensures your guests have close parking. What's more, this home isn't a fast flip from an LLC - you can feel the love that's been put into the bones as soon as you step through the door.
Schedule a showing today and experience the perfect blend of historic charm and modern updates that this home has to offer!
Location
State PA
County Philadelphia
Area 19125 (19125)
Zoning RSA5
Rooms
Basement Full, Poured Concrete, Unfinished, Space For Rooms
Interior
Hot Water Natural Gas
Heating Radiator
Cooling Window Unit(s)
Flooring Hardwood, Ceramic Tile
Fireplace N
Heat Source Natural Gas
Exterior
Water Access N
Accessibility None
Garage N
Building
Story 2
Foundation Stone
Sewer Public Septic
Water Public
Architectural Style Straight Thru
Level or Stories 2
Additional Building Above Grade, Below Grade
New Construction N
Schools
Elementary Schools Hackett School
Middle Schools John Paul Jones
High Schools Kensington
School District The School District Of Philadelphia
Others
Senior Community No
Tax ID 314140700
Ownership Fee Simple
SqFt Source Assessor
Special Listing Condition Standard
Read Less Info
Want to know what your home might be worth? Contact us for a FREE valuation!

Our team is ready to help you sell your home for the highest possible price ASAP

Bought with Robert J Kowalchik • Compass RE

"My job is to find and attract mastery-based agents to the office, protect the culture, and make sure everyone is happy! "




