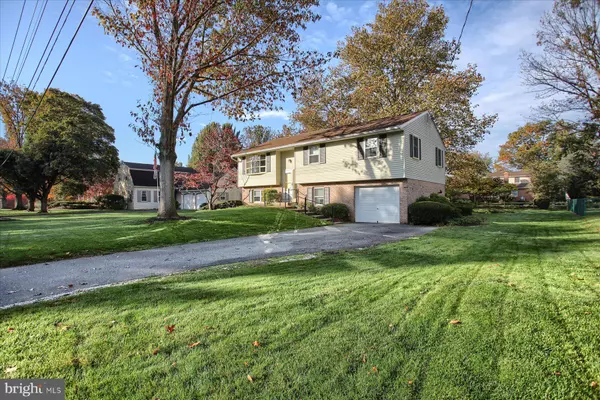For more information regarding the value of a property, please contact us for a free consultation.
Key Details
Sold Price $299,900
Property Type Single Family Home
Sub Type Detached
Listing Status Sold
Purchase Type For Sale
Square Footage 1,726 sqft
Price per Sqft $173
Subdivision None Available
MLS Listing ID PALA2042712
Sold Date 12/01/23
Style Bi-level
Bedrooms 4
Full Baths 1
Half Baths 1
HOA Y/N N
Abv Grd Liv Area 1,176
Originating Board BRIGHT
Year Built 1975
Annual Tax Amount $3,716
Tax Year 2022
Lot Size 0.320 Acres
Acres 0.32
Lot Dimensions 0.00 x 0.00
Property Description
Welcome to this well maintained, one-owner home in the highly sought-after Hempfield School District. Rarely do homes become available in this tightly-knit community, and this is your chance to be a part of it. Location is key, and you'll find yourself conveniently close to Landisville Middle School, Amos Herr Park, a brand new medical center, and major highways for easy commuting. Inside, this home offers 3 bedrooms on the upper level and a versatile 4th bedroom or office on the lower level, providing the space your family needs. With 1.5 bathrooms, morning routines will be a breeze. The backyard is a vast canvas for your imagination, ready for endless possibilities. Additional highlights include a 2013 roof replacement with 50-year shingles for peace of mind, hardwood floors in 2 of the bedrooms and underneath the carpet, new interior & exterior handrails, fresh siding paint, a new oil tank and a recently replaced garage door. This property is a rare find, offering both a welcoming home and a prime location. Don't miss the opportunity to make it yours!
Location
State PA
County Lancaster
Area East Hempfield Twp (10529)
Zoning RESIDENTIAL
Rooms
Other Rooms Living Room, Dining Room, Bedroom 2, Bedroom 3, Bedroom 4, Kitchen, Family Room, Bedroom 1, Full Bath, Half Bath
Basement Fully Finished, Outside Entrance, Rear Entrance, Walkout Level, Garage Access
Main Level Bedrooms 3
Interior
Hot Water Oil
Heating Hot Water
Cooling Window Unit(s)
Flooring Carpet, Hardwood, Laminated
Equipment Washer, Dryer, Refrigerator, Oven - Single
Fireplace N
Appliance Washer, Dryer, Refrigerator, Oven - Single
Heat Source Oil
Laundry Lower Floor
Exterior
Parking Features Inside Access, Garage - Front Entry
Garage Spaces 5.0
Water Access N
Roof Type Composite
Accessibility None
Attached Garage 1
Total Parking Spaces 5
Garage Y
Building
Lot Description Level, Front Yard
Story 2
Foundation Block
Sewer Public Sewer
Water Public
Architectural Style Bi-level
Level or Stories 2
Additional Building Above Grade, Below Grade
New Construction N
Schools
School District Hempfield
Others
Senior Community No
Tax ID 290-17082-0-0000
Ownership Fee Simple
SqFt Source Assessor
Acceptable Financing Cash, Conventional, FHA, VA
Listing Terms Cash, Conventional, FHA, VA
Financing Cash,Conventional,FHA,VA
Special Listing Condition Standard
Read Less Info
Want to know what your home might be worth? Contact us for a FREE valuation!

Our team is ready to help you sell your home for the highest possible price ASAP

Bought with Rachel Ingram • Realty ONE Group Unlimited
"My job is to find and attract mastery-based agents to the office, protect the culture, and make sure everyone is happy! "




