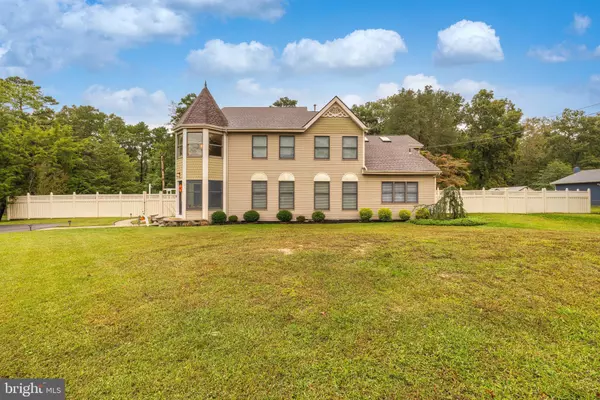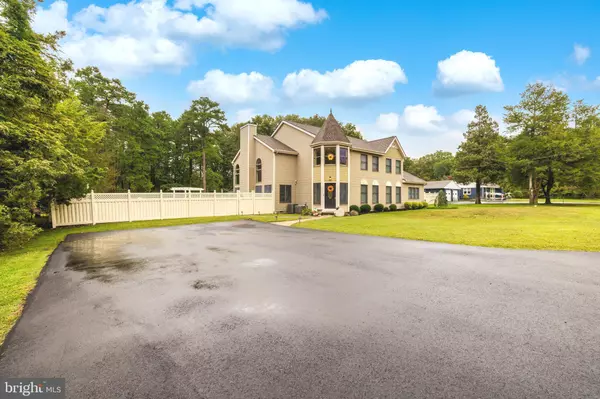For more information regarding the value of a property, please contact us for a free consultation.
Key Details
Sold Price $540,000
Property Type Single Family Home
Sub Type Detached
Listing Status Sold
Purchase Type For Sale
Square Footage 4,130 sqft
Price per Sqft $130
Subdivision Braddocks Woods
MLS Listing ID NJCD2055528
Sold Date 12/06/23
Style Contemporary
Full Baths 1
HOA Y/N N
Abv Grd Liv Area 4,130
Originating Board BRIGHT
Year Built 1994
Annual Tax Amount $10,353
Tax Year 2022
Lot Size 0.810 Acres
Acres 0.81
Lot Dimensions 161.00 x 218.00
Property Description
Welcome to Contemporary elegance! This stunning custom UPDATED home offers 4 bedrooms and 2 bathrooms, with just over 4100 sq ft of living space sitting on a large fenced-in private lot of over 3/4 ‘s of an acre. Enter through the front door into a sweeping grand two story foyer, encased with two story windows offering wonderful natural light and a balcony overlook. The two-story Great room is truly a GREAT ROOM, extraordinary in size 30 x 30 with walls of windows and open to the balcony above. This room is highlighted by a fireplace adorned with beautiful ONYX and flanked by two story windows. This spacious room provides great flow for both entertaining and everyday living. The back “wall of doors” gives jaw dropping views of your backyard oasis, including the new heated saltwater gunite swimming pool, stamped concrete patio, beautifully landscaped yard and fence surrounding it. Enter the very large family room (possible guest room) with newly UPDATED full bathroom close by. The expansive custom Kitchen is newer, including all lighting and fixtures. Custom all the way with elegant counters, 42” cabinetry, stone countertops, tile backsplash, island with cooktop and, NOT your run of the line appliances! Heading up to the second floor offers a view of the great room with a cozy area to possibly use as an office or reading space. The primary bedroom with Cathedral ceiling, walk-in closet, and full bathroom, leads to a private balcony with new spiral stairway leading down to the backyard deck! Three additional well-appointed bedrooms with wood floors and laundry room complete this floor. The attic provides a good deal of storage space. The fenced in yard completes this home which provides privacy and relaxation while also creating an amazing entertainment area or maybe venue? The Extra wide driveway has ample parking for a 6 cars or more. Newer updates: SEPTIC installed 2020, Swimming Pool 2022, (Roof (2017), Great room carpet (2020), Zoned HVAC with A/C units replaced 2016 and 2018. Nothing to do but move-in! Too many updates to note.
Location
State NJ
County Camden
Area Winslow Twp (20436)
Zoning PR2
Rooms
Other Rooms Kitchen, Family Room, Foyer, Breakfast Room, Great Room
Interior
Interior Features Attic, Ceiling Fan(s), Crown Moldings, Floor Plan - Open, Kitchen - Eat-In, Recessed Lighting, Skylight(s), Window Treatments, Wood Floors, Combination Kitchen/Dining, Dining Area, Kitchen - Gourmet, Spiral Staircase
Hot Water Electric
Heating Forced Air
Cooling Ceiling Fan(s), Central A/C, Zoned
Flooring Carpet, Ceramic Tile, Hardwood, Marble, Luxury Vinyl Plank, Laminate Plank
Fireplaces Number 1
Equipment Dishwasher, Microwave, Refrigerator, Oven - Wall, Cooktop, Dryer, Washer
Fireplace Y
Appliance Dishwasher, Microwave, Refrigerator, Oven - Wall, Cooktop, Dryer, Washer
Heat Source Natural Gas
Laundry Upper Floor
Exterior
Exterior Feature Balcony, Deck(s), Patio(s)
Garage Spaces 6.0
Fence Vinyl
Pool Heated, In Ground, Saltwater, Other
Utilities Available Cable TV
Water Access N
View Garden/Lawn
Accessibility None
Porch Balcony, Deck(s), Patio(s)
Total Parking Spaces 6
Garage N
Building
Lot Description Backs to Trees, Front Yard, Landscaping, Level, Private, Rear Yard, SideYard(s)
Story 2
Foundation Crawl Space
Sewer Septic Exists
Water Well
Architectural Style Contemporary
Level or Stories 2
Additional Building Above Grade, Below Grade
Structure Type 2 Story Ceilings,Cathedral Ceilings
New Construction N
Schools
High Schools Winslow Twp
School District Winslow Township Public Schools
Others
Pets Allowed Y
Senior Community No
Tax ID 36-05601-00011
Ownership Fee Simple
SqFt Source Estimated
Security Features Smoke Detector
Acceptable Financing Cash, Conventional, FHA, VA
Listing Terms Cash, Conventional, FHA, VA
Financing Cash,Conventional,FHA,VA
Special Listing Condition Standard
Pets Allowed No Pet Restrictions
Read Less Info
Want to know what your home might be worth? Contact us for a FREE valuation!

Our team is ready to help you sell your home for the highest possible price ASAP

Bought with melanie mcdowell • Swink Realty
"My job is to find and attract mastery-based agents to the office, protect the culture, and make sure everyone is happy! "




