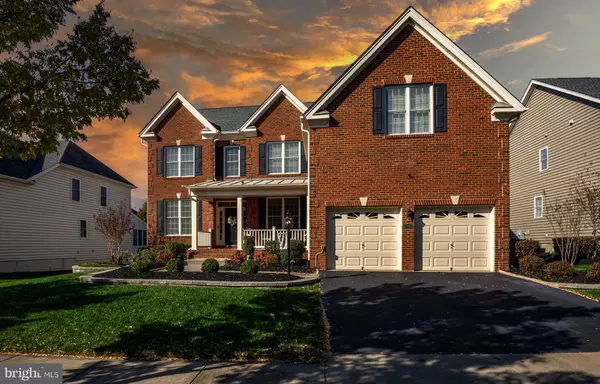For more information regarding the value of a property, please contact us for a free consultation.
Key Details
Sold Price $980,000
Property Type Single Family Home
Sub Type Detached
Listing Status Sold
Purchase Type For Sale
Square Footage 5,230 sqft
Price per Sqft $187
Subdivision Dominion Valley Country Club
MLS Listing ID VAPW2060992
Sold Date 12/08/23
Style Colonial
Bedrooms 4
Full Baths 4
Half Baths 1
HOA Fees $174/mo
HOA Y/N Y
Abv Grd Liv Area 3,722
Originating Board BRIGHT
Year Built 2015
Annual Tax Amount $9,197
Tax Year 2023
Lot Size 8,999 Sqft
Acres 0.21
Property Description
*** Open House CANCELED *** Immaculate brick front Ellsworth Model in resort style DVCC * Over $70K in recent upgrades * Charming front porch * Approx. 5,600 sq ft * Highly desirable open concept design * 4BR/4.5BA * Built in 2015 * Formal Living Room * Separate Dining Room * Large gourmet Kitchen boasting granite counter tops, elegant tile backsplash, center island and upgraded SS appliances * Sunroom Addition * Breakfast Room * Expanded Two-story Family Room featuring a gas Fire Place and stylish coffered ceiling * Home Office with a bay window * Gleaming wide plank wood floors on main lvl, staircase and upper lvl hallway * Walk-in Laundry Room with custom cabinets, a utility sink and a laundry folding station * Beautiful wrought iron railing * Upgraded light fixates * Finished two car extended garage * Amazing Owner's Suite boasting a tray ceiling, a sitting room and 2 large walk-in closets with Closet by Designs organizational systems * Luxurious Owner's Bath with separate vanities and upgraded tiles * Princess Suite w/ a full bath * Amazing walk-up basement featuring a large rec room, a media room with a poker nook, a bonus room/gym, a full bath plus tons of storage * Water Softening System * Mainatnce-free deck * Paver Patio with a seating wall * Professional landscaping including French drains and retaining wall * World-class amenities: Arnold Palmer Signature Golf Course, renovated Clubhouse, state-of-the-art Sports Pavilion, 5 swimming pools including an indoor pool, tennis & basketball courts, playgrounds, miles of walking/biking trails and two fishing ponds * Award winning schools!
Location
State VA
County Prince William
Zoning RPC
Rooms
Other Rooms Living Room, Dining Room, Primary Bedroom, Bedroom 2, Bedroom 3, Bedroom 4, Kitchen, Family Room, Foyer, Breakfast Room, Sun/Florida Room, Office, Recreation Room, Storage Room, Media Room, Bonus Room
Basement Partially Finished, Walkout Stairs
Interior
Interior Features Breakfast Area, Carpet, Ceiling Fan(s), Chair Railings, Crown Moldings, Family Room Off Kitchen, Floor Plan - Open, Formal/Separate Dining Room, Kitchen - Gourmet, Kitchen - Island, Sprinkler System, Wainscotting, Walk-in Closet(s), Wet/Dry Bar, Window Treatments, Wood Floors
Hot Water Natural Gas
Heating Forced Air, Heat Pump(s)
Cooling Central A/C, Ceiling Fan(s)
Flooring Hardwood, Carpet
Fireplaces Number 1
Fireplaces Type Gas/Propane, Mantel(s)
Equipment Built-In Microwave, Cooktop, Dishwasher, Disposal, Exhaust Fan, Icemaker, Oven - Double, Refrigerator, Stainless Steel Appliances, Washer, Dryer
Fireplace Y
Window Features Bay/Bow
Appliance Built-In Microwave, Cooktop, Dishwasher, Disposal, Exhaust Fan, Icemaker, Oven - Double, Refrigerator, Stainless Steel Appliances, Washer, Dryer
Heat Source Natural Gas, Electric
Laundry Main Floor
Exterior
Exterior Feature Deck(s), Patio(s), Porch(es)
Parking Features Garage - Front Entry, Oversized
Garage Spaces 2.0
Amenities Available Bar/Lounge, Basketball Courts, Bike Trail, Common Grounds, Dining Rooms, Exercise Room, Gated Community, Golf Course, Golf Course Membership Available, Horse Trails, Jog/Walk Path, Meeting Room, Picnic Area, Pool - Indoor, Pool - Outdoor, Putting Green, Tennis Courts, Tot Lots/Playground, Volleyball Courts
Water Access N
Accessibility 2+ Access Exits
Porch Deck(s), Patio(s), Porch(es)
Attached Garage 2
Total Parking Spaces 2
Garage Y
Building
Story 3
Foundation Slab
Sewer Public Sewer
Water Public
Architectural Style Colonial
Level or Stories 3
Additional Building Above Grade, Below Grade
Structure Type 9'+ Ceilings,2 Story Ceilings
New Construction N
Schools
Elementary Schools Gravely
Middle Schools Ronald Wilson Reagan
High Schools Battlefield
School District Prince William County Public Schools
Others
HOA Fee Include Common Area Maintenance,Management,Pool(s),Security Gate,Snow Removal,Trash
Senior Community No
Tax ID 7299-85-0485
Ownership Fee Simple
SqFt Source Assessor
Special Listing Condition Standard
Read Less Info
Want to know what your home might be worth? Contact us for a FREE valuation!

Our team is ready to help you sell your home for the highest possible price ASAP

Bought with Heyjeon You • Pacific Realty
"My job is to find and attract mastery-based agents to the office, protect the culture, and make sure everyone is happy! "




