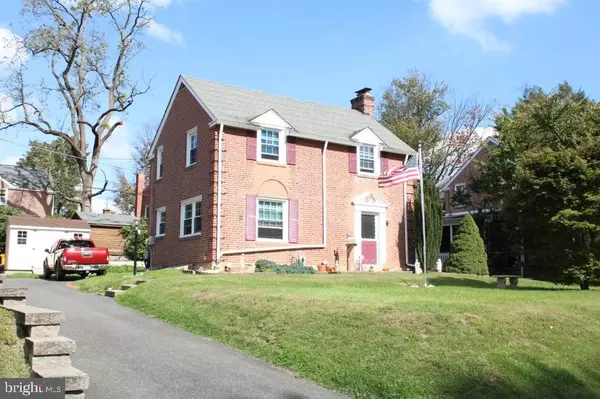For more information regarding the value of a property, please contact us for a free consultation.
Key Details
Sold Price $385,000
Property Type Single Family Home
Sub Type Detached
Listing Status Sold
Purchase Type For Sale
Square Footage 1,438 sqft
Price per Sqft $267
Subdivision Sunnybrook
MLS Listing ID PADE2055268
Sold Date 12/08/23
Style Colonial
Bedrooms 3
Full Baths 1
HOA Y/N N
Abv Grd Liv Area 1,438
Originating Board BRIGHT
Year Built 1938
Annual Tax Amount $6,359
Tax Year 2023
Lot Size 7,841 Sqft
Acres 0.18
Lot Dimensions 62.00 x 105.14
Property Description
Attractive, Move-In Condition Brick Colonial in desired Sunnybrook neighborhood of Springfield! Come in and Enjoy the Light-filled, Spacious Living Room (12x19) with Hardwood Floors, Brick, Wood Burning Fireplace, and Side entry to a Lovely Patio. Hardwood Floors continue into a Nice-sized Dining Room (11X13) for maximum entertaining. Note the Well-equipped Kitchen with Oak Cabinets, (Newer Self-Cleaning Oven, Refrigerator, and Garbage Disposal), with convenient back door entrance to your Driveway, One Car Garage, Double-Sized Shed, and Large Backyard. Second Floor with Hardwood Floors throughout boasts of Three Fabulous Exceptionally Sized-Bedrooms, Freshly Painted Ceramic-Tiled Bath with Newer Sink & Cabinet, and Hall Linen Closet.
Other updates and amenities include Newer 2020 Heater, New 2022 1st Floor Windows, Newer 2nd Floor Windows, Numerous rooms, Trim, Doors, and Baseboards including stairway walls and 2nd Floor Hallway have been recently painted, Attic Floored Runner with New Insulation. Basement: All walls with newer mortar and Drylok, Tiled Floor, and New Laundry Sink. New Double-Sized Shed with appropriate poured Cement Foundation. Entire Brick Exterior Repointed. Located in Springfield School District. Conveniently located near the heart of Springfield. Walkable access to Library, Playground, Trolley #101 Springfield Rd Station or Saxer Ave. Station, Restaurants, and Business Area.
Location
State PA
County Delaware
Area Springfield Twp (10442)
Zoning RESIDENTIAL
Rooms
Other Rooms Living Room, Dining Room, Primary Bedroom, Bedroom 2, Bedroom 3, Kitchen, Basement, Attic
Basement Full, Partially Finished, Windows
Interior
Interior Features Ceiling Fan(s), Chair Railings, Formal/Separate Dining Room, Wood Floors
Hot Water Natural Gas
Heating Hot Water
Cooling Window Unit(s)
Flooring Carpet, Ceramic Tile, Hardwood
Fireplaces Number 1
Equipment Dishwasher, Oven/Range - Gas, Refrigerator, Washer, Water Heater
Fireplace Y
Appliance Dishwasher, Oven/Range - Gas, Refrigerator, Washer, Water Heater
Heat Source Natural Gas
Laundry Basement
Exterior
Exterior Feature Patio(s)
Parking Features Garage - Front Entry
Garage Spaces 1.0
Water Access N
Roof Type Asphalt
Accessibility None
Porch Patio(s)
Attached Garage 1
Total Parking Spaces 1
Garage Y
Building
Lot Description Front Yard, Level, Rear Yard, SideYard(s)
Story 2
Foundation Concrete Perimeter
Sewer Public Sewer
Water Public
Architectural Style Colonial
Level or Stories 2
Additional Building Above Grade, Below Grade
New Construction N
Schools
School District Springfield
Others
Senior Community No
Tax ID 42-00-06872-00
Ownership Fee Simple
SqFt Source Assessor
Acceptable Financing Cash, Conventional
Listing Terms Cash, Conventional
Financing Cash,Conventional
Special Listing Condition Standard
Read Less Info
Want to know what your home might be worth? Contact us for a FREE valuation!

Our team is ready to help you sell your home for the highest possible price ASAP

Bought with Dylan H Ostrow • Keller Williams Main Line
"My job is to find and attract mastery-based agents to the office, protect the culture, and make sure everyone is happy! "




