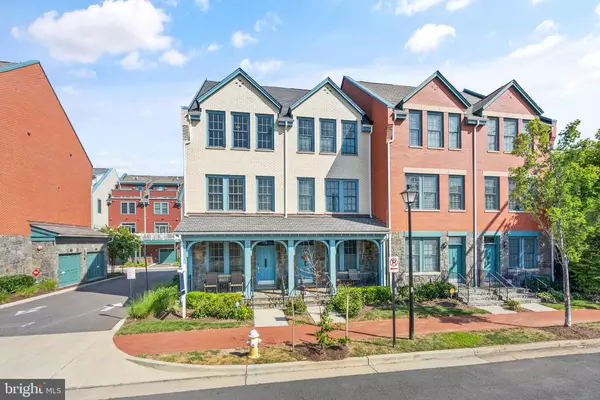For more information regarding the value of a property, please contact us for a free consultation.
Key Details
Sold Price $985,000
Property Type Condo
Sub Type Condo/Co-op
Listing Status Sold
Purchase Type For Sale
Square Footage 1,919 sqft
Price per Sqft $513
Subdivision Powhatan At Potomac Yard
MLS Listing ID VAAX2027322
Sold Date 12/14/23
Style Contemporary
Bedrooms 4
Full Baths 4
Half Baths 1
Condo Fees $214/mo
HOA Fees $75/mo
HOA Y/N Y
Abv Grd Liv Area 1,919
Originating Board BRIGHT
Year Built 2017
Annual Tax Amount $10,819
Tax Year 2023
Property Description
**5.5% INTEREST RATE AVAILABLE FOR QUALIFIED BUYERS, VIA SELLER FINANCING. INQUIRE FOR DETAILS & REQUIREMENTS.** Welcome to 1017 Bernard St, a desirable end-unit townhouse built by Pulte Homes in 2017. This home spans 4-levels and offers 4 bedrooms, 4.5 bathrooms, 3 outdoor spaces, and an attached XL 1-car garage. As you enter the home through the front covered porch, you're greeted with tall ceilings and rich, engineered hardwood floors. This lower level is home to the first of 4 bedrooms. The bedroom space is great for a home office or for your overnight guests - with a closet, ceiling fan, and a full bathroom down the hall. The main level features a gourmet kitchen, dining area, and an open and bright living room. The kitchen has contemporary cabinetry and backsplash, upgraded countertops, and stainless steel appliances (including a gas cooktop). There is a walk-in pantry outfitted with tons of storage customizations as well as custom shelving. Conveniently off the kitchen is the balcony - get ready to enjoy outdoor entertaining and grilling! A powder room is tucked away on this level, and front-to-back windows generate tons of natural light throughout. Upstairs is the primary suite, a third bedroom suite, and laundry. The primary suite is tranquil and features a large walk-in closet plus double vanity and a tasteful and timeless tile shower. The third bedroom has an ensuite bath and walk-in closet and is located on the rear of the home. The fourth level has been converted into a true multi-use space. Perfect for an entertainment loft level w/ rooftop balcony or close the entrance door for more privacy for a large bedroom or office. Consistent flooring, large windows all with blinds or shades, upgraded lighting, thoughtful improvements, freshly painted, apparent maintenance and care throughout… These are just a few features that really make 1017 Bernard shine. Additionally, the home is outfitted with valuable storage spaces (there is a large closet on the lower level, extra space in the garage, and even the attic was floored). Imagine all this home has to offer plus living in an incredibly centralized location right in the mix of Potomac Yard, Del Ray, Old Town, Washington DC and more! The home is immediately surrounded by local favorites like Slaters Market, Buzz Bakery & Rustico, and other amenities and conveniences like grocery stores, a daycare center, multiple parks and the Mt Vernon Trail. Many commuting options, including being situated between 2 metro stations, easy access to GW Parkway, Route 1, 495 and <2.5 miles to the airport. Overall, a great place to call home! [All SqFt is approximate]
Location
State VA
County Alexandria City
Zoning CSL
Interior
Interior Features Walk-in Closet(s), Primary Bath(s), Kitchen - Gourmet, Wood Floors, Ceiling Fan(s), Combination Kitchen/Living, Entry Level Bedroom, Family Room Off Kitchen, Floor Plan - Open, Kitchen - Island, Pantry, Recessed Lighting, Sprinkler System, Stall Shower, Tub Shower, Upgraded Countertops
Hot Water Natural Gas
Heating Forced Air
Cooling Central A/C
Equipment Built-In Microwave, Dryer, Refrigerator, Stainless Steel Appliances, Washer, Cooktop, Dishwasher, Disposal, Exhaust Fan, Icemaker, Oven - Wall, Water Heater
Fireplace N
Appliance Built-In Microwave, Dryer, Refrigerator, Stainless Steel Appliances, Washer, Cooktop, Dishwasher, Disposal, Exhaust Fan, Icemaker, Oven - Wall, Water Heater
Heat Source Natural Gas
Exterior
Exterior Feature Porch(es), Balconies- Multiple, Roof
Parking Features Garage - Rear Entry, Additional Storage Area, Garage Door Opener, Inside Access
Garage Spaces 2.0
Amenities Available Basketball Courts, Jog/Walk Path, Tot Lots/Playground
Water Access N
Accessibility None
Porch Porch(es), Balconies- Multiple, Roof
Attached Garage 1
Total Parking Spaces 2
Garage Y
Building
Story 4
Foundation Other
Sewer Public Sewer
Water Public
Architectural Style Contemporary
Level or Stories 4
Additional Building Above Grade, Below Grade
New Construction N
Schools
Elementary Schools Jefferson-Houston
Middle Schools Jefferson-Houston
High Schools Alexandria City
School District Alexandria City Public Schools
Others
Pets Allowed Y
HOA Fee Include Lawn Maintenance,Snow Removal,Road Maintenance,Trash
Senior Community No
Tax ID 60036100
Ownership Condominium
Security Features Smoke Detector,Sprinkler System - Indoor
Acceptable Financing Cash, Conventional, Negotiable, Seller Financing
Listing Terms Cash, Conventional, Negotiable, Seller Financing
Financing Cash,Conventional,Negotiable,Seller Financing
Special Listing Condition Standard
Pets Allowed No Pet Restrictions
Read Less Info
Want to know what your home might be worth? Contact us for a FREE valuation!

Our team is ready to help you sell your home for the highest possible price ASAP

Bought with Daniel F Rochon • EXP Realty, LLC
"My job is to find and attract mastery-based agents to the office, protect the culture, and make sure everyone is happy! "




