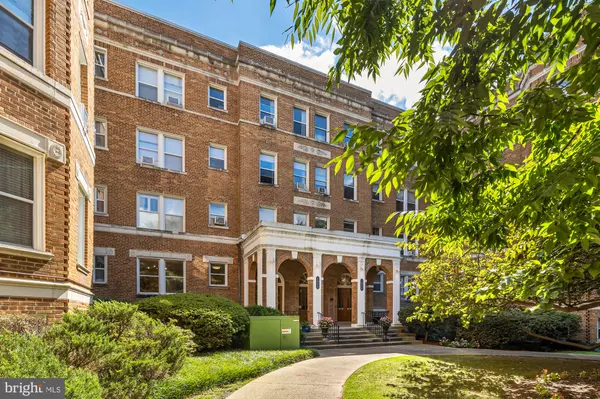For more information regarding the value of a property, please contact us for a free consultation.
Key Details
Sold Price $295,000
Property Type Condo
Sub Type Condo/Co-op
Listing Status Sold
Purchase Type For Sale
Square Footage 627 sqft
Price per Sqft $470
Subdivision Lanier Heights
MLS Listing ID DCDC2116186
Sold Date 12/07/23
Style Beaux Arts
Bedrooms 1
Full Baths 1
Condo Fees $642/mo
HOA Y/N N
Abv Grd Liv Area 627
Originating Board BRIGHT
Year Built 1927
Annual Tax Amount $63,196
Tax Year 2022
Property Description
Do not miss this gorgeous 1 bedroom + Den home located just a short walk from everything Adams Morgan and Mt Pleasant has to offer! Situated one full floor above ground, this unit provides a spacious floor plan with updated features throughout.
As you enter, you will be greeted by the newly updated kitchen that overlooks the living room. Amazing windows and light are abound throughout each room, all looking out to the gorgeous greenery in the common courtyard. As you pass through the spacious living room, you will enter the den which can function as a great office, additional living space, or guest room. It even comes with its own walk in closet! The bathroom just had a total refresh and is situated conveniently next to the huge primary bedroom, which also has a walk-in closet, brand new carpet and new ceiling fan!
Built in 1927, 1820 Clydesdale is a stately building situated on a quiet tree-lined street. Residents of 1820 Clydesdale enjoy excellent amenities, which include- a convenient on-site laundry facility, a private storage unit, and separate bike storage. Cats are welcome!
A huge draw to living here is the amazingly convenient location, nestled between Adams Morgan, Mt Pleasant, & Woodley Park. There are two METRO stops within walking distance, along with tons of shops, restaurants, Walter Pierce Park, and of course all that Rock Creek Park has to offer in your backyard!
The co-op fee includes water/sewer, heat, trash, management, property taxes, & underlying mortgage.
Location
State DC
County Washington
Zoning RESIDENTIAL
Rooms
Main Level Bedrooms 1
Interior
Interior Features Combination Dining/Living, Wood Floors, Floor Plan - Traditional
Hot Water Natural Gas
Heating Radiator
Cooling Window Unit(s)
Equipment Dishwasher, Oven/Range - Gas, Refrigerator
Fireplace N
Appliance Dishwasher, Oven/Range - Gas, Refrigerator
Heat Source Natural Gas
Laundry Common
Exterior
Amenities Available Common Grounds, Elevator, Extra Storage
Water Access N
Accessibility Elevator
Garage N
Building
Story 1
Unit Features Mid-Rise 5 - 8 Floors
Sewer Public Sewer
Water Public
Architectural Style Beaux Arts
Level or Stories 1
Additional Building Above Grade
New Construction N
Schools
School District District Of Columbia Public Schools
Others
Pets Allowed Y
HOA Fee Include Custodial Services Maintenance,Ext Bldg Maint,Gas,Heat,Management,Insurance,Reserve Funds,Sewer,Snow Removal,Taxes,Underlying Mortgage,Trash
Senior Community No
Tax ID 2584//0827
Ownership Cooperative
Special Listing Condition Standard
Pets Allowed Cats OK
Read Less Info
Want to know what your home might be worth? Contact us for a FREE valuation!

Our team is ready to help you sell your home for the highest possible price ASAP

Bought with Elizabeth Olaiya • Compass
"My job is to find and attract mastery-based agents to the office, protect the culture, and make sure everyone is happy! "




