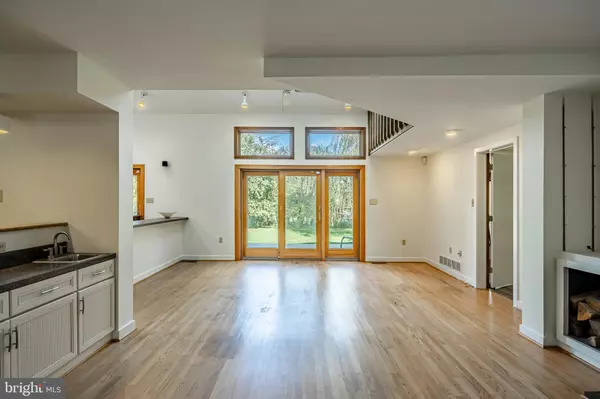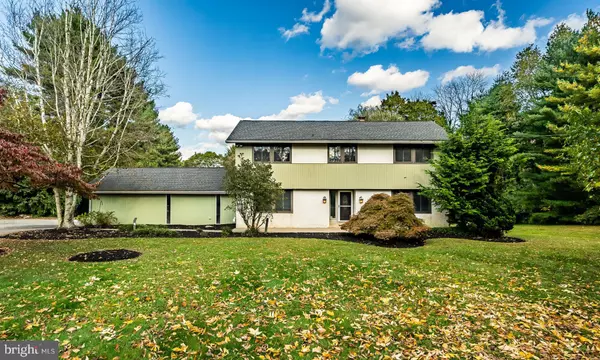For more information regarding the value of a property, please contact us for a free consultation.
Key Details
Sold Price $690,000
Property Type Single Family Home
Sub Type Detached
Listing Status Sold
Purchase Type For Sale
Square Footage 2,877 sqft
Price per Sqft $239
Subdivision Pennwood Park
MLS Listing ID PACT2053834
Sold Date 12/27/23
Style Contemporary
Bedrooms 4
Full Baths 2
Half Baths 1
HOA Y/N N
Abv Grd Liv Area 2,877
Originating Board BRIGHT
Year Built 1976
Annual Tax Amount $8,455
Tax Year 2023
Lot Size 1.000 Acres
Acres 1.0
Lot Dimensions 0.00 x 0.00
Property Description
Situated in the highly sought-after Westtown Township, this exquisite single-family residence features 4 bedrooms, an expansive office, and a bonus room and a whole house generator. It enjoys a coveted location adjacent to the prestigious Westtown School and offers convenient transportation access.
The interior of this home features continuous hardwood flooring that flows throughout. The large kitchen connects with the open family room with fireplace, creating a space for family gatherings and entertaining. The living room with a fireplace and the sunny dining room lie off of the entry. The spacious first-floor office/playroom, bathed in natural light through expansive windows, offers possibilities for versatile use. Additionally, there is first floor exercise or craft room and a generously sized laundry area. A partially finished basement extends the available living space.
Upstairs, this home offers four generously sized bedrooms, with the master suite boasting an upgraded bathroom and several dressing areas. The master bedroom suite also accesses its own private deck, providing an opportunity to enjoy relaxing private outdoor time. Furthermore, all bedrooms are adorned with hardwood flooring,, enhancing their elegance.
As you step outside, you'll find a private 1 acre lot that exudes tranquility, enhanced by a substantial composite deck, perfect for hosting gatherings or enjoying a family time.
This home offers more than just a beautiful residence; A wealth of amenities and attractions are within easy driving distance to West Chester Borough or Media.
Location
State PA
County Chester
Area Westtown Twp (10367)
Zoning RESIDENTIAL
Rooms
Basement Partially Finished, Full
Interior
Hot Water Natural Gas
Heating Heat Pump - Gas BackUp
Cooling Central A/C
Flooring Hardwood, Ceramic Tile, Luxury Vinyl Plank
Fireplaces Number 1
Fireplaces Type Wood
Fireplace Y
Heat Source Natural Gas
Exterior
Exterior Feature Balcony, Deck(s), Patio(s)
Parking Features Garage Door Opener, Inside Access
Garage Spaces 8.0
Water Access N
Roof Type Architectural Shingle
Accessibility None
Porch Balcony, Deck(s), Patio(s)
Attached Garage 2
Total Parking Spaces 8
Garage Y
Building
Story 2
Foundation Concrete Perimeter
Sewer On Site Septic
Water Well
Architectural Style Contemporary
Level or Stories 2
Additional Building Above Grade
New Construction N
Schools
Elementary Schools Penn Wood
Middle Schools Stetson
High Schools West Chester Bayard Rustin
School District West Chester Area
Others
Senior Community No
Tax ID 67-02 -0061.0100
Ownership Fee Simple
SqFt Source Assessor
Security Features Security System
Special Listing Condition Standard
Read Less Info
Want to know what your home might be worth? Contact us for a FREE valuation!

Our team is ready to help you sell your home for the highest possible price ASAP

Bought with Robert D Hughes • Long & Foster Real Estate, Inc.
"My job is to find and attract mastery-based agents to the office, protect the culture, and make sure everyone is happy! "




