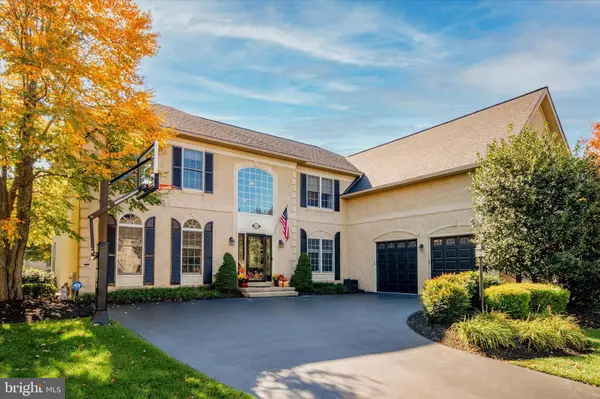For more information regarding the value of a property, please contact us for a free consultation.
Key Details
Sold Price $1,030,000
Property Type Single Family Home
Sub Type Detached
Listing Status Sold
Purchase Type For Sale
Square Footage 5,571 sqft
Price per Sqft $184
Subdivision Rivercrest
MLS Listing ID PAMC2087354
Sold Date 01/03/24
Style Colonial
Bedrooms 4
Full Baths 3
Half Baths 2
HOA Fees $198/mo
HOA Y/N Y
Abv Grd Liv Area 3,997
Originating Board BRIGHT
Year Built 2003
Annual Tax Amount $12,826
Tax Year 2022
Lot Size 0.312 Acres
Acres 0.31
Lot Dimensions 138.00 x 0.00
Property Description
**11/5/2023 OPEN HOUSE CANCELED ** Welcome to this exquisite home nestled in a private gated community with the luxury of Rivercrest Golf Course a short walk from your front door. As you enter, you're greeted by a grand 2-story foyer featuring a turned staircase with updated treads, elegant wrought iron balusters, and matching baby gates (2015), a true testament to the homeowners' attention to detail. This home offers four bedrooms, three full baths, and two half baths, along with a 2-car garage equipped with an additional storage area. The laundry room, conveniently accessible from the garage, leads to the family great room, where you'll find a floor-to-ceiling stone wood-burning fireplace, complemented by hardwood floors and a rear staircase. French doors provide access to the backyard, offering an abundance of natural light through a wall of windows.
This spacious home offers a versatile layout with a generous office, powder room, comfortable living room, and dining room that seamlessly leads to the recently remodeled custom kitchen, which received a stunning facelift in 2021. Adorned with Calacatta Bluette Honed Marble countertops and an island, you'll find an unmatched level of sophistication. The island and countertops have been thoughtfully sealed with Tuffskin marble countertop sealer and surface protector in 2023, ensuring its long-lasting beauty. Custom 42" cabinets grace the kitchen, and a butler's pantry with a glass pocket door and soft-close drawers and doors, alongside a beverage refrigerator, add a touch of practicality. For the culinary enthusiast, this kitchen offers a wall oven and microwave duo, a 6-burner range, a Miele dishwasher, a garden window, and a breakfast area with French doors that lead to the backyard paver patio, creating a delightful indoor-outdoor flow. The second floor provides ample space for each of the four bedrooms. One of them features its own en suite, while the others share a bathroom with double sinks and tub/shower combination. Double doors lead to the expansive primary bedroom suite, complete with a connected sitting area, two walk-in closets, and a ceiling fan for added comfort. Unwind in the primary bath, which offers double sinks, a walk-in shower, and a soaking tub. Custom closet organizers were thoughtfully installed in all bedroom closets in 2016. Venturing into the basement, you'll discover a true gem. It has been meticulously finished (2019) to maximize every inch of space and enhance your living experience. The recreation room in the basement is equipped with additional noise-reduction insulation, creating a peaceful environment for relaxation and entertainment. For those with a penchant for fitness, the basement also has a gym area. A kitchenette, half bath, and storage have been seamlessly integrated into the basement, making it a versatile area for a variety of activities.
The game room is designed to comfortably accommodate groups, making it the ideal spot for game nights, gatherings, or a place to hang out with friends and family. One of the standout features of this property is the custom-designed craft room. Craftsmanship and creativity go hand in hand in this space, offering ample storage and room for all your artistic endeavors. The backyard with a paver patio that is flanked by magnolia trees and a hot tub completes this property. Additional highlights include backyard fencing (2013), epoxy-coated garage floors (2015), additional attic insulation (2015), hot tub (2015), garage doors (approx 2016), HVAC (2018), basketball hoop (2020), roof (2020), gutters replaced and Gutter Guards installed, and French drain (2023).
Location
State PA
County Montgomery
Area Upper Providence Twp (10661)
Zoning RESIDENTIAL
Rooms
Other Rooms Living Room, Dining Room, Primary Bedroom, Bedroom 2, Bedroom 3, Kitchen, Game Room, Family Room, Bedroom 1, Study, Exercise Room, Laundry, Other, Recreation Room, Bathroom 3, Primary Bathroom
Basement Fully Finished, Other
Interior
Interior Features Breakfast Area, Butlers Pantry, Floor Plan - Open, Formal/Separate Dining Room, Kitchen - Island
Hot Water Natural Gas
Heating Forced Air
Cooling Central A/C
Fireplaces Number 1
Fireplaces Type Stone, Wood
Equipment Six Burner Stove, Oven - Wall, Range Hood
Fireplace Y
Appliance Six Burner Stove, Oven - Wall, Range Hood
Heat Source Natural Gas
Laundry Main Floor
Exterior
Parking Features Additional Storage Area, Garage Door Opener, Inside Access
Garage Spaces 2.0
Fence Aluminum
Amenities Available Club House, Gated Community, Pool - Outdoor
Water Access N
Accessibility None
Attached Garage 2
Total Parking Spaces 2
Garage Y
Building
Story 2
Foundation Concrete Perimeter
Sewer Public Sewer
Water Public
Architectural Style Colonial
Level or Stories 2
Additional Building Above Grade, Below Grade
New Construction N
Schools
Elementary Schools Oaks
Middle Schools Spring-Ford Intermediateschool 5Th-6Th
High Schools Spring-Ford Senior
School District Spring-Ford Area
Others
HOA Fee Include Trash,Snow Removal,Security Gate,Pool(s),Common Area Maintenance
Senior Community No
Tax ID 61-00-05145-203
Ownership Fee Simple
SqFt Source Assessor
Acceptable Financing Cash, Conventional
Listing Terms Cash, Conventional
Financing Cash,Conventional
Special Listing Condition Standard
Read Less Info
Want to know what your home might be worth? Contact us for a FREE valuation!

Our team is ready to help you sell your home for the highest possible price ASAP

Bought with Linda A O'Sullivan • Keller Williams Real Estate - West Chester
"My job is to find and attract mastery-based agents to the office, protect the culture, and make sure everyone is happy! "




