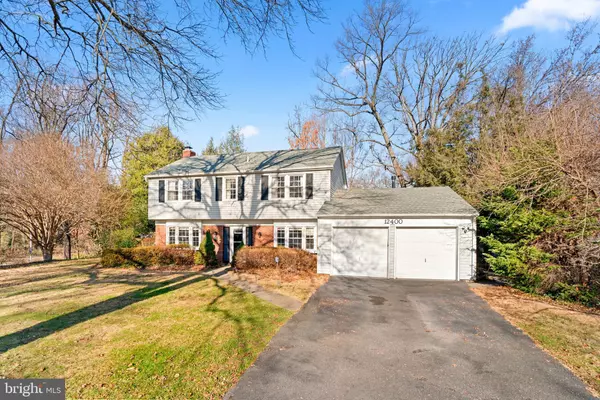For more information regarding the value of a property, please contact us for a free consultation.
Key Details
Sold Price $515,000
Property Type Single Family Home
Sub Type Detached
Listing Status Sold
Purchase Type For Sale
Square Footage 1,872 sqft
Price per Sqft $275
Subdivision Somerset At Belair
MLS Listing ID MDPG2098384
Sold Date 01/11/24
Style Colonial
Bedrooms 4
Full Baths 2
Half Baths 1
HOA Y/N N
Abv Grd Liv Area 1,872
Originating Board BRIGHT
Year Built 1968
Annual Tax Amount $5,706
Tax Year 2022
Lot Size 0.451 Acres
Acres 0.45
Property Description
What a find! This spacious and well-maintained, 2-story “center-hall colonial,” is a lovely blend of modern updates and classic charm, with one of the largest lots in the area! Completely renovated from top to bottom in 2018 (and later), this home boasts total updates in the kitchen and baths, as well as newer appliances, roof, high-efficiency HVAC system, newer flooring throughout, and more! All the work has been done and it is move-in ready for you! Situated on an expansive corner lot on a quiet street, this property offers nearly half an acre of space, providing ample room for outdoor activities and relaxation. The lush landscaping not only enhances curb appeal, but was designed to ensure privacy and beauty, with something always in bloom throughout most of the year!
Step into the fenced-in backyard, where you'll find the perfect retreat to enjoy outdoor gatherings or simply unwind on the patio in a serene setting. Entering the front foyer, you'll be greeted by the warm embrace of this comfortable home. The gorgeous wide-plank wood flooring here runs through much of the first floor, creating a warm and inviting atmosphere. The generously sized living room, which spans the entire width of the home, features plenty of sunlight, with windows on all three sides, including a charming “boxed-out” picture window. The cozy fireplace invites you to relax and unwind and create lasting memories. The adjoining, open-concept kitchen is the heart of the home, and is ideal for modern entertaining, with its extra-large, informal dining area, sliding glass doors to the patio and snack bar peninsula! The stainless-steel appliances, upgraded creamy-white cabinets, light-colored granite countertops and light colored “wood-look” ceramic tile flooring give the kitchen a bright, modern style. The adjacent formal dining room, currently being used as an office, offers flexibility to suit your lifestyle. Adding to the practicality of this home, is the large laundry room on the first floor, with a door to the backyard as well as to the garage, to allow it to function also as a mud room and “drop zone.”
Car enthusiasts will appreciate the oversized 2-car garage with a large workshop/storage alcove, catering to hobbyists and DIY enthusiasts alike. The upgraded electrical panel and dedicated electric plug suitable for electric vehicles will help you stay ahead of the curve! Upstairs, you'll find an ample primary bedroom with an updated ensuite bathroom. The three additional bedrooms are also surprisingly spacious, and they have their own updated bathroom as well.
This home has a prime location in sought-after north-central Bowie, with some of the highest rated schools in the district, where you'll enjoy convenience to stores, restaurants, and proximity to White Marsh Park and the Bowie Community Center! Don't miss the opportunity to make this beautiful house your HOME SWEET HOME!
Location
State MD
County Prince Georges
Zoning RSF65
Interior
Interior Features Built-Ins, Carpet, Combination Kitchen/Dining, Family Room Off Kitchen, Floor Plan - Traditional, Kitchen - Eat-In, Kitchen - Table Space, Primary Bath(s), Recessed Lighting, Wood Floors
Hot Water Electric
Heating Central
Cooling Central A/C
Flooring Ceramic Tile
Fireplaces Number 1
Fireplaces Type Fireplace - Glass Doors, Mantel(s)
Equipment Built-In Microwave, Dishwasher, Disposal, Oven - Single, Refrigerator, Stainless Steel Appliances, Stove, Water Heater - High-Efficiency
Fireplace Y
Appliance Built-In Microwave, Dishwasher, Disposal, Oven - Single, Refrigerator, Stainless Steel Appliances, Stove, Water Heater - High-Efficiency
Heat Source Electric
Exterior
Parking Features Built In, Garage - Front Entry
Garage Spaces 6.0
Water Access N
View Garden/Lawn
Accessibility None
Attached Garage 2
Total Parking Spaces 6
Garage Y
Building
Lot Description Front Yard, Rear Yard, SideYard(s)
Story 2
Foundation Permanent
Sewer Public Sewer
Water Public
Architectural Style Colonial
Level or Stories 2
Additional Building Above Grade, Below Grade
New Construction N
Schools
School District Prince George'S County Public Schools
Others
Senior Community No
Tax ID 17070666750
Ownership Fee Simple
SqFt Source Assessor
Special Listing Condition Standard
Read Less Info
Want to know what your home might be worth? Contact us for a FREE valuation!

Our team is ready to help you sell your home for the highest possible price ASAP

Bought with Gary Michael Raze • Keller Williams Capital Properties
"My job is to find and attract mastery-based agents to the office, protect the culture, and make sure everyone is happy! "




