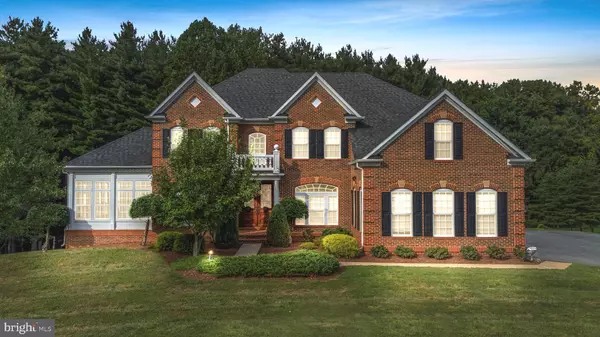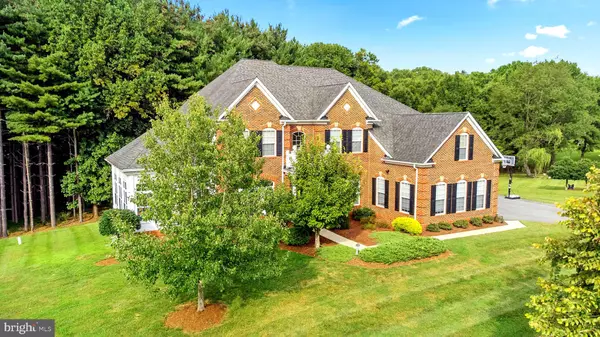For more information regarding the value of a property, please contact us for a free consultation.
Key Details
Sold Price $1,579,500
Property Type Single Family Home
Sub Type Detached
Listing Status Sold
Purchase Type For Sale
Square Footage 7,479 sqft
Price per Sqft $211
Subdivision Roberts Landing
MLS Listing ID MDMC2104318
Sold Date 01/12/24
Style Colonial
Bedrooms 5
Full Baths 4
Half Baths 1
HOA Fees $76/qua
HOA Y/N Y
Abv Grd Liv Area 4,940
Originating Board BRIGHT
Year Built 2008
Annual Tax Amount $11,375
Tax Year 2022
Lot Size 1.991 Acres
Acres 1.99
Property Description
Stunning Custom-Built Estate in Roberts Landing
This 5-bedroom, 4.5-bathroom estate is situated in the desirable neighborhood of Roberts Landing. The home is located close to schools, parks, and shopping, making it a great place to live. The home boasts a spacious floor plan with over 7,400 square feet of living space on 2 acres of land.
Main Level
The main level of the home features a grand foyer with Brazilian wood front doors. The formal dining room is perfect for entertaining, and the gourmet kitchen has stainless steel appliances and granite countertops. The living room is large and bright, with a custom fireplace and a huge sunroom. There is also a family room, mudroom, office, butler's pantry, walk-in pantry, laundry room, and powder room on this level.
Upper Level
The upper level of the home has four bedrooms and three bathrooms. The primary bedroom is the highlight, with a private bathroom, a walk-in closet with built-in closet organizers, and a soaking tub. The other bedrooms are custom painted and have walk-in closets.
Lower Level
The lower level is fully finished and includes a family room, a bedroom, a full bathroom, and a theater room that seats 8 with surround sound and soundproof walls. There is also a bonus room and plenty of space to build a bar or game room.
Outdoors
The backyard is beautifully landscaped and features a patio with an outdoor oven and grill. There is also plenty of space for a garden or to play games.
Features
5 bedrooms
4.5 bathrooms
3-car garage
1 Owner
Brazilian wood estate front doors
Custom home, custom painted and professionally decorated
Professionally Landscaped weekly
Professionally cleaned weekly
Custom Chandeliers
Professional Artist Hand painted features throughout
Stainless steel gourmet kitchen with granite countertops and huge Island
Separate Dining Room
Huge sunroom
Beautiful wood and tile floors
Primary bedroom with walk-in closet with built-in organizers
Primary bathroom double sinks, granite, stand up shower and soaking tub
2 acres of land
Over 7,400 square feet of total living space including basement
Close to schools, parks, and shopping
This home is move-in ready and perfect for anyone looking for a spacious and luxurious estate in a great location.
Location
State MD
County Montgomery
Zoning R200
Rooms
Other Rooms Living Room, Dining Room, Primary Bedroom, Sitting Room, Bedroom 2, Bedroom 3, Bedroom 4, Bedroom 5, Kitchen, Game Room, Family Room, Den, Basement, Library, Foyer, Breakfast Room, 2nd Stry Fam Ovrlk, Sun/Florida Room, Exercise Room, Laundry, Mud Room, Office, Recreation Room, Storage Room, Utility Room, Media Room, Bathroom 2, Bathroom 3, Bonus Room, Primary Bathroom, Half Bath
Basement Outside Entrance, Rear Entrance, Sump Pump, Full, Fully Finished, Heated, Improved, Daylight, Full, Walkout Level, Windows, Connecting Stairway, Interior Access
Interior
Interior Features Breakfast Area, Kitchen - Gourmet, Kitchen - Island, Dining Area, Kitchen - Table Space, Built-Ins, Upgraded Countertops, Primary Bath(s), Window Treatments, Wood Floors, Recessed Lighting, Additional Stairway, Butlers Pantry, Carpet, Ceiling Fan(s), Chair Railings, Crown Moldings, Double/Dual Staircase, Family Room Off Kitchen, Floor Plan - Open, Formal/Separate Dining Room, Intercom, Kitchen - Eat-In, Pantry, Sound System, Stall Shower, Tub Shower, Walk-in Closet(s)
Hot Water 60+ Gallon Tank
Heating Forced Air, Zoned, Central, Programmable Thermostat
Cooling Ceiling Fan(s), Central A/C, Zoned, Programmable Thermostat
Flooring Ceramic Tile, Carpet, Wood
Fireplaces Number 1
Fireplaces Type Fireplace - Glass Doors, Mantel(s)
Equipment Built-In Microwave, Built-In Range, Dishwasher, Disposal, Dryer, Exhaust Fan, Intercom, Oven - Double, Oven - Self Cleaning, Range Hood, Refrigerator, Stainless Steel Appliances, Washer, Water Heater, Water Heater - High-Efficiency
Fireplace Y
Window Features Palladian,Double Pane
Appliance Built-In Microwave, Built-In Range, Dishwasher, Disposal, Dryer, Exhaust Fan, Intercom, Oven - Double, Oven - Self Cleaning, Range Hood, Refrigerator, Stainless Steel Appliances, Washer, Water Heater, Water Heater - High-Efficiency
Heat Source Natural Gas
Laundry Main Floor
Exterior
Exterior Feature Deck(s), Patio(s)
Parking Features Garage Door Opener, Garage - Side Entry
Garage Spaces 8.0
Utilities Available Cable TV Available, Electric Available, Natural Gas Available, Phone Available, Water Available
Water Access N
View Trees/Woods
Accessibility Other
Porch Deck(s), Patio(s)
Attached Garage 3
Total Parking Spaces 8
Garage Y
Building
Lot Description Backs to Trees, Front Yard, Landscaping, No Thru Street, Partly Wooded, Rear Yard, SideYard(s)
Story 2
Foundation Other
Sewer Septic Exists
Water Public
Architectural Style Colonial
Level or Stories 2
Additional Building Above Grade, Below Grade
Structure Type 9'+ Ceilings,Tray Ceilings,2 Story Ceilings,Dry Wall,High,Paneled Walls
New Construction N
Schools
School District Montgomery County Public Schools
Others
Pets Allowed Y
HOA Fee Include Trash,Common Area Maintenance
Senior Community No
Tax ID 160603547833
Ownership Fee Simple
SqFt Source Assessor
Security Features Security System,Exterior Cameras,Smoke Detector
Acceptable Financing Cash, Conventional, FHA, VA
Horse Property N
Listing Terms Cash, Conventional, FHA, VA
Financing Cash,Conventional,FHA,VA
Special Listing Condition Standard
Pets Allowed No Pet Restrictions
Read Less Info
Want to know what your home might be worth? Contact us for a FREE valuation!

Our team is ready to help you sell your home for the highest possible price ASAP

Bought with ali alibakhshi • Taylor Properties
"My job is to find and attract mastery-based agents to the office, protect the culture, and make sure everyone is happy! "




