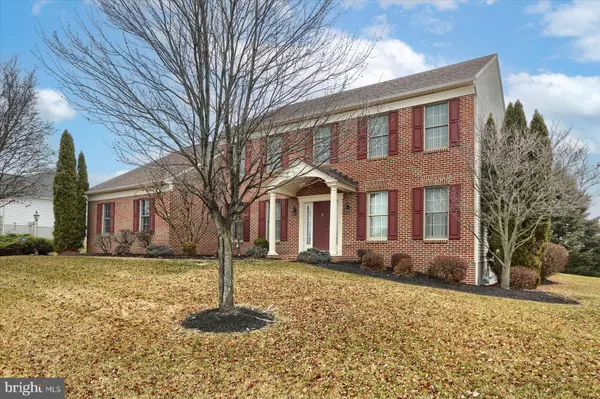For more information regarding the value of a property, please contact us for a free consultation.
Key Details
Sold Price $550,000
Property Type Single Family Home
Sub Type Detached
Listing Status Sold
Purchase Type For Sale
Square Footage 3,938 sqft
Price per Sqft $139
Subdivision Kendale Oaks
MLS Listing ID PADA2029296
Sold Date 02/07/24
Style Traditional
Bedrooms 4
Full Baths 3
Half Baths 1
HOA Fees $14/ann
HOA Y/N Y
Abv Grd Liv Area 2,760
Originating Board BRIGHT
Year Built 2006
Annual Tax Amount $7,482
Tax Year 2022
Lot Size 0.470 Acres
Acres 0.47
Property Description
Classic Traditional Style, Full Brick Front Quality EGStoltzfus Built Home with almost 4,000 square feet of finished living space. Convenient to Route 81, 83, 322, PA Turnpike, Post Office, Walmart and Hershey Medical Center. 4 Bedrooms, 3.5 Baths, 3 Car oversized Side Entry Garage, double walk in closet (his/her) in main bedroom, Original Owner, freshly painted and new carpet within the last 30 days, Real Solid Oak Hardwood Floors, Granite Counters Just installed, Range Hood vents to outside, Solid Cherry Stained Oak Cabinets, Dura Ceramic tile in Kitchen, 1/2 Bath, and Laundry Room, Finished Lower Level with 3/4 bath, Secure Bilco door, Whole house wired for ADT Security, Huge 14x31 ft deck, 10 Cars can fit on the oversized Driveway, This home is in "like new" condition, CLEAN and ready for you to move in, See Floor plan in the additional documents section for Room Sizes
Location
State PA
County Dauphin
Area Lower Paxton Twp (14035)
Zoning RESIDENTIAL
Rooms
Other Rooms Living Room, Dining Room, Bedroom 2, Bedroom 3, Bedroom 4, Kitchen, Family Room, Foyer, Bedroom 1, Laundry, Bathroom 1, Bathroom 2, Half Bath
Basement Full, Fully Finished
Interior
Hot Water Natural Gas
Heating Forced Air
Cooling Central A/C
Fireplaces Number 1
Fireplaces Type Gas/Propane
Fireplace Y
Heat Source Natural Gas
Laundry Main Floor
Exterior
Parking Features Garage - Side Entry, Garage Door Opener
Garage Spaces 3.0
Water Access N
Accessibility None
Attached Garage 3
Total Parking Spaces 3
Garage Y
Building
Story 2
Foundation Concrete Perimeter
Sewer Public Septic
Water Public
Architectural Style Traditional
Level or Stories 2
Additional Building Above Grade, Below Grade
New Construction N
Schools
Elementary Schools South Side
Middle Schools Central Dauphin East
High Schools Central Dauphin East
School District Central Dauphin
Others
Senior Community No
Tax ID 35-072-277-000-0000
Ownership Fee Simple
SqFt Source Assessor
Horse Property N
Special Listing Condition Standard
Read Less Info
Want to know what your home might be worth? Contact us for a FREE valuation!

Our team is ready to help you sell your home for the highest possible price ASAP

Bought with ROSHAN KHADKA • Howard Hanna Company-Harrisburg
"My job is to find and attract mastery-based agents to the office, protect the culture, and make sure everyone is happy! "




