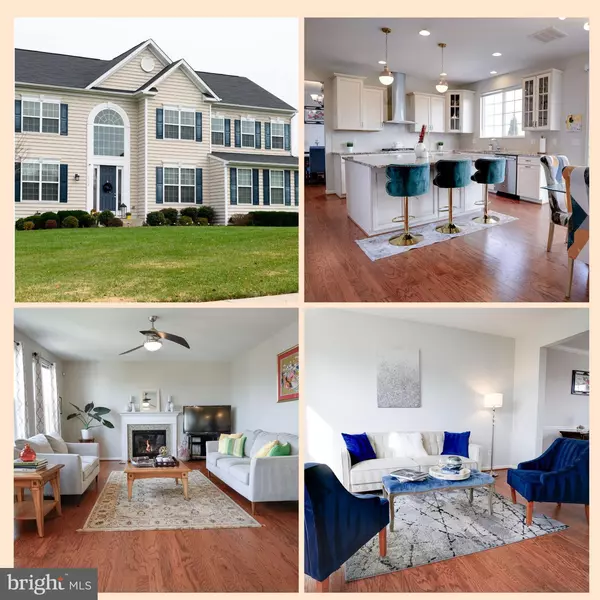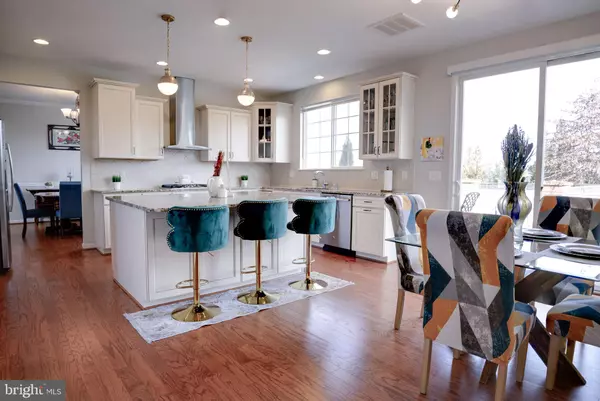For more information regarding the value of a property, please contact us for a free consultation.
Key Details
Sold Price $805,000
Property Type Single Family Home
Sub Type Detached
Listing Status Sold
Purchase Type For Sale
Square Footage 4,204 sqft
Price per Sqft $191
Subdivision Raymond Farm
MLS Listing ID VAFQ2011018
Sold Date 02/09/24
Style Colonial
Bedrooms 5
Full Baths 3
Half Baths 1
HOA Fees $85/mo
HOA Y/N Y
Abv Grd Liv Area 3,104
Originating Board BRIGHT
Year Built 2017
Annual Tax Amount $5,950
Tax Year 2022
Lot Size 0.498 Acres
Acres 0.5
Property Description
Welcome to this stunning and spacious home situated on a half-acre lot, perfect for those who value both space and comfort. Recently built in 2017, and with over 4,200 square feet of living area, this magnificent residence boasts 5 bedrooms and 3.5 bathrooms, offering abundant space for your family and guests.
Upon entering, you'll be greeted by a high ceiling foyer and warm hardwood floors that carry you throughout the main level.
The highlight of this home is the beautiful gourmet kitchen, featuring high-end cabinets that not only offer ample storage but also add a touch of sophistication to the heart of the home. Whether you're an experienced chef or simply enjoy cooking, and entertaining, this kitchen is a dream come true, boasting stainless steel appliances and a spacious island with cabinets on both sides, it's perfect for meal preparation and entertaining. The kitchen is open to the family room, keeping everyone together, yet offers some separation from the dining room and living room during formal entertaining.
Upstairs, you'll find the bedrooms are generously sized, providing everyone with their own private space to relax and unwind. The master suite is a luxurious retreat, complete with sitting area, two spacious walk-in closets and an en-suite bathroom that features double vanity's, a soaking tub, and a separate shower. Downstairs, is a perfect space to extend entertaining or create your own little getaway area. The 5th bathroom and 3rd full bathroom in the lower level make it perfect for guests or a young adult.
Outside, the half-acre lot provides plenty of space and privacy for outdoor activities. The level grade, fully fenced in backyard offers endless possibilities. Whether it's hosting gatherings with family and friends, gardening, or playing games, this expansive yard has it all.
Ideally located in a sought-after neighborhood, this home offers easy access to schools, shopping centers, parks, and major routes.
Don't miss out on the opportunity to make this spacious and well-appointed home yours.
Quick bites within 1 mile: Starbucks, Outback, Five Guys, Ihop, Fiesta Azteca, and 7-Eleven
Grocery Stores within 3 miles: Safeway, Giant, Harris Teeter, Farmers Market, & Walmart within 5 miles.
Highly rated eateries close by: Claire's at the depot, Denim & Pearls, Cast Iron Craft House, Shawn's Smokehouse, Ellie's Place, Weirddough Bagels & Brew, Cafe Torino & Bakery, El Jaripeo, Joe and Vinnies Pizza, and more!
Location
State VA
County Fauquier
Zoning PR
Rooms
Basement Partially Finished
Interior
Hot Water Natural Gas
Heating Forced Air
Cooling Central A/C
Fireplaces Number 1
Fireplaces Type Gas/Propane
Fireplace Y
Heat Source Natural Gas
Laundry Main Floor
Exterior
Parking Features Garage Door Opener
Garage Spaces 7.0
Fence Wood
Water Access N
Accessibility None
Attached Garage 2
Total Parking Spaces 7
Garage Y
Building
Story 3
Foundation Other
Sewer Public Sewer
Water Public
Architectural Style Colonial
Level or Stories 3
Additional Building Above Grade, Below Grade
New Construction N
Schools
Elementary Schools P.B. Smith
Middle Schools Warrenton
High Schools Kettle Run
School District Fauquier County Public Schools
Others
HOA Fee Include Common Area Maintenance,Snow Removal,Trash
Senior Community No
Tax ID 6995-31-1506
Ownership Fee Simple
SqFt Source Assessor
Special Listing Condition Standard
Read Less Info
Want to know what your home might be worth? Contact us for a FREE valuation!

Our team is ready to help you sell your home for the highest possible price ASAP

Bought with Kimberly Jeanne Grutzik • KW United
"My job is to find and attract mastery-based agents to the office, protect the culture, and make sure everyone is happy! "




