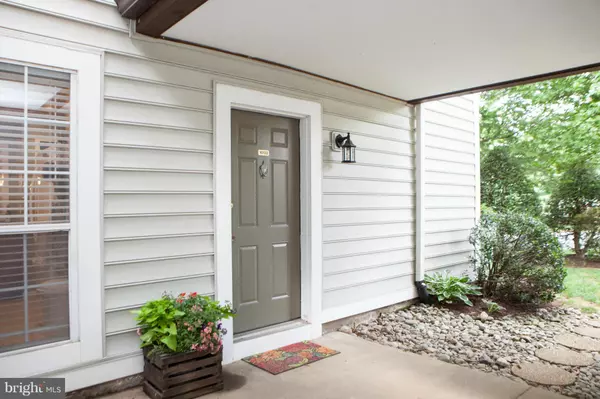For more information regarding the value of a property, please contact us for a free consultation.
Key Details
Sold Price $230,000
Property Type Condo
Sub Type Condo/Co-op
Listing Status Sold
Purchase Type For Sale
Square Footage 1,003 sqft
Price per Sqft $229
Subdivision The Oakton
MLS Listing ID 1001987031
Sold Date 07/18/16
Style Contemporary
Bedrooms 1
Full Baths 1
Condo Fees $258/mo
HOA Y/N N
Abv Grd Liv Area 1,003
Originating Board MRIS
Year Built 1984
Annual Tax Amount $2,361
Tax Year 2015
Property Description
WELCOME TO YOUR NEW HOME! Only minutes to I66 and Vienna metro, this spacious, bright and freshly-painted unit is located in The Oakton, one of the most sought after condo developments in Oakton. Beautiful kitchen features quartz counter tops. Private den can also be used a guest bedroom. Sun room opens to patio. Units in this development don't last long; don't let someone else beat you to it!
Location
State VA
County Fairfax
Zoning 220
Rooms
Other Rooms Living Room, Kitchen, Den, Bedroom 1, Sun/Florida Room, Laundry
Main Level Bedrooms 1
Interior
Interior Features Dining Area, Entry Level Bedroom, Window Treatments, Wood Floors, Upgraded Countertops, Floor Plan - Traditional
Hot Water Natural Gas
Heating Forced Air
Cooling Central A/C
Fireplaces Number 1
Fireplaces Type Fireplace - Glass Doors, Screen
Equipment Washer/Dryer Hookups Only, Dishwasher, Disposal, Dryer - Front Loading, Exhaust Fan, Icemaker, Oven/Range - Gas, Oven - Self Cleaning, Refrigerator, Range Hood, Washer, Water Heater
Fireplace Y
Appliance Washer/Dryer Hookups Only, Dishwasher, Disposal, Dryer - Front Loading, Exhaust Fan, Icemaker, Oven/Range - Gas, Oven - Self Cleaning, Refrigerator, Range Hood, Washer, Water Heater
Heat Source Natural Gas
Exterior
Community Features Commercial Vehicles Prohibited, Covenants
Amenities Available Pool - Outdoor
Waterfront N
Water Access N
Roof Type Asphalt
Accessibility None
Parking Type None
Garage N
Private Pool N
Building
Story 1
Unit Features Garden 1 - 4 Floors
Foundation Concrete Perimeter
Sewer Public Septic
Water Public
Architectural Style Contemporary
Level or Stories 1
Additional Building Above Grade
New Construction N
Schools
Elementary Schools Oakton
High Schools Oakton
School District Fairfax County Public Schools
Others
HOA Fee Include Water,Trash,Pool(s)
Senior Community No
Tax ID 47-4-23- -133
Ownership Condominium
Special Listing Condition Standard
Read Less Info
Want to know what your home might be worth? Contact us for a FREE valuation!

Our team is ready to help you sell your home for the highest possible price ASAP

Bought with Martin S Dubin • Long & Foster Real Estate, Inc.

"My job is to find and attract mastery-based agents to the office, protect the culture, and make sure everyone is happy! "




