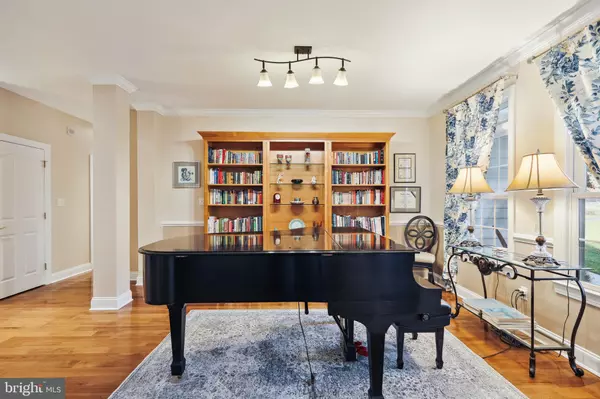For more information regarding the value of a property, please contact us for a free consultation.
Key Details
Sold Price $540,000
Property Type Single Family Home
Sub Type Detached
Listing Status Sold
Purchase Type For Sale
Square Footage 3,185 sqft
Price per Sqft $169
Subdivision Idyllwood
MLS Listing ID MDWC2011466
Sold Date 02/14/24
Style Contemporary
Bedrooms 5
Full Baths 3
Half Baths 1
HOA Fees $16/ann
HOA Y/N Y
Abv Grd Liv Area 3,185
Originating Board BRIGHT
Year Built 2005
Annual Tax Amount $3,484
Tax Year 2022
Lot Size 0.935 Acres
Acres 0.93
Lot Dimensions 0.00 x 0.00
Property Description
A stunning, mint condition contemporary home nestled on a quiet cul-de-sac in Idyllwood awaits you. The fresh interior paint has been tastefully done in neutral, harmonious colors to complement any palette. Upon entering the front door you'll immediately notice the soaring ceilings and rich hickory hardwood floors leading you from the living room with a stone-surround gas fireplace to the dining room complete with columns and crown molding. A wall of windows greets you as you turn the corner into the bright and airy kitchen boasting new stainless steel GE Profile stove/range, refrigerator and microwave in addition to a built-in desk, center island, granite counter tops, pantry, and ceramic tile floor. French doors lead out to the screened porch overlooking the tree-lined backyard. The luxurious & spacious first floor primary bedroom - with hardwood floors, tray ceiling, crisp white crown molding and a full, recently renovated en-suite bath with ceramic tile flooring and tiled soaking tub surround, tile shower and double bowl vanity. A laundry room with new front loading washer and dryer on pedestals & a powder room round out the first floor. Upstairs you will find plush new carpet (2020), a 2nd primary bedroom with a full en-suite bath, and 3 additional bedrooms, and a 3rd full bath. Outdoor living and entertaining are a breeze with the large screened porch and lower composite deck. Additional improvements include 2 new (2020) high SEER heat pumps, upgraded lighting, new fiberglass side door, new water treatment system with reverse osmosis tank, new tankless hot water heater and custom window treatments. Septic rated for 3 bedrooms, or 6 full-time residents.
Location
State MD
County Wicomico
Area Wicomico Southwest (23-03)
Zoning R
Rooms
Other Rooms Living Room
Main Level Bedrooms 1
Interior
Interior Features Carpet, Ceiling Fan(s), Entry Level Bedroom, Dining Area, Family Room Off Kitchen, Floor Plan - Open, Formal/Separate Dining Room, Built-Ins, Kitchen - Island, Primary Bath(s), Pantry, Recessed Lighting, Soaking Tub, Stall Shower, Upgraded Countertops, Walk-in Closet(s), Wood Floors
Hot Water Tankless, Propane
Heating Heat Pump(s)
Cooling Central A/C
Flooring Ceramic Tile, Hardwood, Carpet
Fireplaces Number 1
Fireplaces Type Fireplace - Glass Doors, Mantel(s), Gas/Propane
Equipment Built-In Microwave, Dishwasher, Exhaust Fan, Refrigerator, Stainless Steel Appliances, Water Heater - Tankless
Furnishings No
Fireplace Y
Window Features Double Hung,Low-E
Appliance Built-In Microwave, Dishwasher, Exhaust Fan, Refrigerator, Stainless Steel Appliances, Water Heater - Tankless
Heat Source Electric
Laundry Main Floor
Exterior
Exterior Feature Deck(s), Screened, Porch(es)
Parking Features Additional Storage Area, Garage - Side Entry, Garage Door Opener
Garage Spaces 6.0
Utilities Available Cable TV
Water Access N
Roof Type Architectural Shingle
Accessibility None
Porch Deck(s), Screened, Porch(es)
Attached Garage 2
Total Parking Spaces 6
Garage Y
Building
Story 2
Foundation Crawl Space, Block, Brick/Mortar
Sewer Septic Exists, On Site Septic
Water Well
Architectural Style Contemporary
Level or Stories 2
Additional Building Above Grade, Below Grade
Structure Type High,9'+ Ceilings,2 Story Ceilings,Vaulted Ceilings
New Construction N
Schools
Elementary Schools Westside
Middle Schools Salisbury
High Schools James M. Bennett
School District Wicomico County Public Schools
Others
Senior Community No
Tax ID 2309069887
Ownership Fee Simple
SqFt Source Assessor
Acceptable Financing Cash, Conventional, VA, FHA
Listing Terms Cash, Conventional, VA, FHA
Financing Cash,Conventional,VA,FHA
Special Listing Condition Standard
Read Less Info
Want to know what your home might be worth? Contact us for a FREE valuation!

Our team is ready to help you sell your home for the highest possible price ASAP

Bought with Cindy Poremski • Berkshire Hathaway HomeServices PenFed Realty - OP
"My job is to find and attract mastery-based agents to the office, protect the culture, and make sure everyone is happy! "




