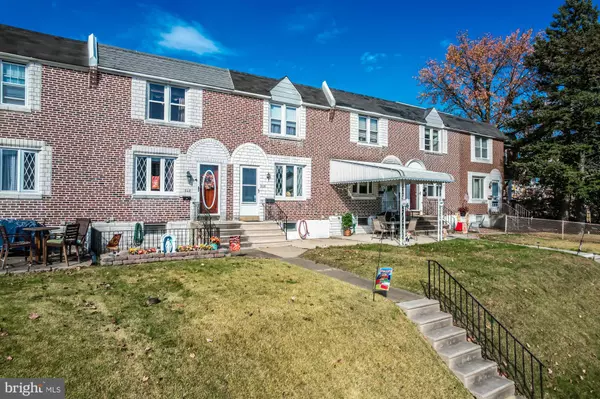For more information regarding the value of a property, please contact us for a free consultation.
Key Details
Sold Price $202,500
Property Type Townhouse
Sub Type Interior Row/Townhouse
Listing Status Sold
Purchase Type For Sale
Square Footage 1,152 sqft
Price per Sqft $175
Subdivision Briarcliffe
MLS Listing ID PADE2057192
Sold Date 02/22/24
Style Traditional
Bedrooms 3
Full Baths 1
HOA Y/N N
Abv Grd Liv Area 1,152
Originating Board BRIGHT
Year Built 1946
Annual Tax Amount $4,870
Tax Year 2023
Lot Size 2,178 Sqft
Acres 0.05
Lot Dimensions 16.00 x 115.00
Property Description
Warm and welcoming, this charming home in Briarcliffe has been lovingly cared for by its owners for nearly 40 years…all you need to do is move in and start decorating for the holidays! With a handsome brick exterior, it sits just above the street, where you can relax on the patio and watch the world go by. Step inside and you'll feel how inviting this space is, starting with the main level which offers a beautiful living room and dining room with new luxury laminate flooring, plus a kitchen with a cozy breakfast bar and new microwave and stainless gas range. Head upstairs and you'll find an open landing with entry to three bedrooms (one with built-ins) and a full bath with skylight. This level is mostly carpeted but there are hardwood floors underneath and updated tile in the bathroom. Downstairs you'll find a comfortable family room plus an efficient laundry area with a double sink and storage. There's walkout access from here (and a new storm door) to the driveway, garage, and backyard, which offers a spacious shed with a new roof. There is room for one car in the garage and two in the driveway. Best of all, this home is conveniently located in the heart of the Glenolden community, close to shopping, restaurants, major routes, and public transportation. Are you finally ready for a home you can call your own? Make your appointment today!
Location
State PA
County Delaware
Area Darby Twp (10415)
Zoning R-10
Rooms
Other Rooms Living Room, Dining Room, Primary Bedroom, Bedroom 2, Bedroom 3, Kitchen, Family Room, Laundry, Full Bath
Basement Full, Partially Finished, Walkout Level, Garage Access
Interior
Interior Features Wood Floors, Breakfast Area, Carpet, Ceiling Fan(s), Dining Area, Formal/Separate Dining Room
Hot Water Natural Gas
Heating Forced Air
Cooling Central A/C
Flooring Hardwood, Engineered Wood, Carpet
Equipment Built-In Microwave, Built-In Range, Dishwasher
Fireplace N
Appliance Built-In Microwave, Built-In Range, Dishwasher
Heat Source Natural Gas
Laundry Basement, Lower Floor
Exterior
Parking Features Garage - Rear Entry, Inside Access
Garage Spaces 3.0
Water Access N
View Street
Accessibility None
Attached Garage 1
Total Parking Spaces 3
Garage Y
Building
Story 3
Foundation Brick/Mortar
Sewer Public Sewer
Water Public
Architectural Style Traditional
Level or Stories 3
Additional Building Above Grade, Below Grade
New Construction N
Schools
School District Southeast Delco
Others
Senior Community No
Tax ID 15-00-03466-00
Ownership Fee Simple
SqFt Source Assessor
Special Listing Condition Standard
Read Less Info
Want to know what your home might be worth? Contact us for a FREE valuation!

Our team is ready to help you sell your home for the highest possible price ASAP

Bought with Glenn T Adams • EveryHome Realtors
"My job is to find and attract mastery-based agents to the office, protect the culture, and make sure everyone is happy! "




