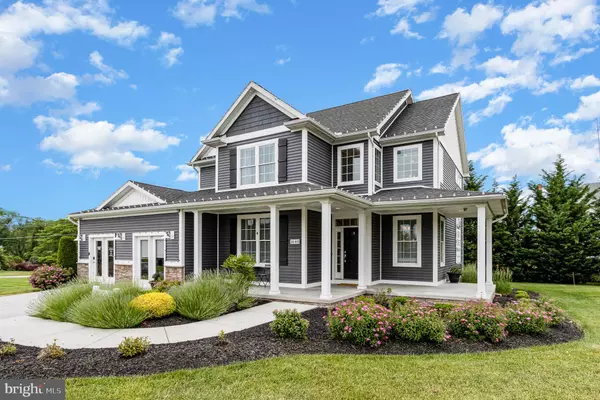For more information regarding the value of a property, please contact us for a free consultation.
Key Details
Sold Price $538,625
Property Type Single Family Home
Sub Type Detached
Listing Status Sold
Purchase Type For Sale
Square Footage 2,400 sqft
Price per Sqft $224
Subdivision Steeple Chase
MLS Listing ID PAYK2025224
Sold Date 02/28/24
Style Colonial,Carriage House
Bedrooms 4
Full Baths 2
Half Baths 1
HOA Y/N N
Abv Grd Liv Area 2,400
Originating Board BRIGHT
Year Built 2023
Tax Year 2022
Lot Size 2.160 Acres
Acres 2.16
Property Description
*All photos are of a similar model*
Move in ready new construction home, HUGE PRICE REDUCTION! Enter this home into the grand, two-story foyer featuring a waterfall stair case. The first level has a formal dining room and office, with an open concept Kitchen into Great Room with eat in Dining. The 9' ceilings and large windows bring in tons of natural light, highlighting the LVP flooring, gorgeous quartz counters and staggered height, white, shaker style cabinets! Upstairs the Primary bedroom is large and welcoming with a cathedral ceiling and fan! The en suite bathroom and walk in closet are spacious and luxurious. The Primary Bathroom boasts a tile shower and separate soaker tub, quartz counters on the dual vanity, and a large linen closet. Walking down the bright and open hallway you will find the 3 guest bedrooms, and hall bath with private shower and separate vanity. This gorgeous home is nestled in a community in the heart of South Hanover, right around the corner from the beautiful Codorus State Park. On a huge two acre lot, with beautiful views, there are endless possibilities for extended outdoor entertainment space. Located just a few minutes from the Maryland line, you can enjoy the perks of a small town or a big city with a short drive. This community has NO HOA, which is hard to find.
Selecting our preferred lender and title company will make the purchasing experience a breeze.
Location
State PA
County York
Area West Manheim Twp (15252)
Zoning R
Rooms
Other Rooms Primary Bedroom, Bedroom 2, Bedroom 3, Bedroom 4, Kitchen, Basement, Foyer, Breakfast Room, Study, Great Room, Bathroom 2, Primary Bathroom, Half Bath
Basement Full, Unfinished, Sump Pump
Interior
Interior Features Breakfast Area, Carpet, Efficiency, Floor Plan - Open, Soaking Tub, Tub Shower, Walk-in Closet(s), Kitchen - Island
Hot Water Electric
Cooling Central A/C
Flooring Carpet
Equipment Built-In Microwave, Dishwasher, Oven/Range - Electric, Stainless Steel Appliances
Window Features Screens,Energy Efficient
Appliance Built-In Microwave, Dishwasher, Oven/Range - Electric, Stainless Steel Appliances
Heat Source Propane - Leased
Exterior
Parking Features Garage - Front Entry, Inside Access
Garage Spaces 4.0
Utilities Available Cable TV Available
Water Access N
Roof Type Architectural Shingle
Accessibility None
Attached Garage 2
Total Parking Spaces 4
Garage Y
Building
Story 2
Foundation Concrete Perimeter
Sewer On Site Septic
Water Well
Architectural Style Colonial, Carriage House
Level or Stories 2
Additional Building Above Grade
Structure Type 9'+ Ceilings
New Construction Y
Schools
Elementary Schools West Manheim
Middle Schools Emory H Markle
High Schools South Western
School District South Western
Others
Pets Allowed Y
Senior Community No
Tax ID NO TAX RECORD
Ownership Fee Simple
SqFt Source Estimated
Acceptable Financing Cash, Conventional, FHA, VA
Listing Terms Cash, Conventional, FHA, VA
Financing Cash,Conventional,FHA,VA
Special Listing Condition Standard
Pets Allowed Cats OK, Dogs OK
Read Less Info
Want to know what your home might be worth? Contact us for a FREE valuation!

Our team is ready to help you sell your home for the highest possible price ASAP

Bought with Mary Anne Kowalewski • KOVO Realty
"My job is to find and attract mastery-based agents to the office, protect the culture, and make sure everyone is happy! "




